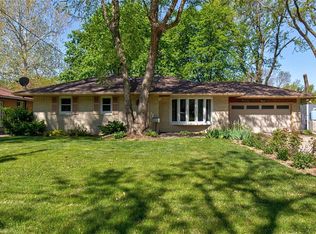You're going to fall in love with this fabulous 3-bedroom Beaverdale 4-level split-level brick home. You'll work directly with the homeowner to maximize your savings! The curb appeal is amazing! It's on a fabulous corner lot with a fenced backyard and lots of mature trees. When you step inside you'll immediately notice the stunning hardwood floors that run throughout the main level. The spacious living room includes a tiled fireplace and it's open to the dining area and kitchen. The dining area has plenty of space to host family and friends. It features a hinged door exit to a marvelous patio that's perfect for grilling and outdoor entertaining. The park-like backyard is enclosed with a black chain link fence and is perfect for your kids and pets. Back inside, the kitchen is just what you need with more than ample cupboard and counter space. You'll appreciate the convenient peninsula-style breakfast bar and the stainless kitchen appliances are included. On the upper level, you'll find 3 nice-sized bedrooms and a nicely updated full bath with a tiled floor and a tub/shower combination. All of the bedrooms feature hardwood floors. There are 2 lower levels where you'll find even more great space to enjoy with family and friends. The first level includes a cozy family room the perfect place to get away to watch TV or enjoy family time. There's also a full bath on this floor with a step-in shower. The lowest level includes a finished bonus room that's perfect for a home office, game room or play area for the kids. The laundry room is on this level as well as clean and dry storage space. The attached single-car garage is very deep to allow an auto and massive amounts of storage. The roof was new in 2019! The new furnace and water heater are 5yrs old. Pride in ownership is reflected throughout this home. There are approximately 1,747 square feet of finished living to enjoy. Call the homeowner directly to schedule a showing and attain maximum savings. Don't wait...this one won't be on the market for long! Call Glenn 515-422-6178 or glenncollignon@gmail.com
This property is off market, which means it's not currently listed for sale or rent on Zillow. This may be different from what's available on other websites or public sources.

