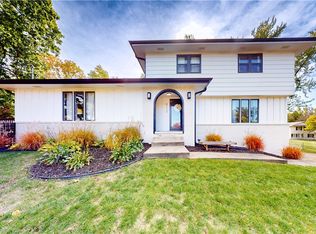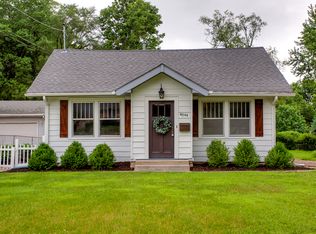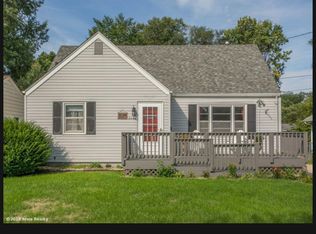This Well-Kept Family Home Has A Total of 4 Bedrooms, 1 3/4 Baths, Cove Ceilings In The Living Room, Formal Dining Room, New Granite Counters In Spacious Kitchen & Baths, New Carpet & Faux Wood Blinds Thru-Out. There Is A Lifetime Warranty On The New Double Hung Vinyl Windows As Well As The New Vinyl Siding. The Finished Attic Can Be Used As Either A Master Bedroom, Office Or Play Area & Has Built-In Storage. There Is 400 Sq Ft of Finish In The Lower Level That Includes A Family Room, Bedroom W/Egress Window, 3/4 Bath & Nice Size Laundry Room W/ A Soaking Sink & Lots of Storage. The 1.5 Car Garage Includes A Work Shop W/ It's Own Power Panel. Located In A Neighborhood of Higher Priced Properties, You Are Also Near The Heart of Beaverdale Which Has Wonderful Restaurants, Churches, Post Office, Several Shopping Venues & You're Within Walking Distance To Samuelson Elementary School. Seller To Pay Up To $2,000 Towards Buyers Closing Costs.
This property is off market, which means it's not currently listed for sale or rent on Zillow. This may be different from what's available on other websites or public sources.



