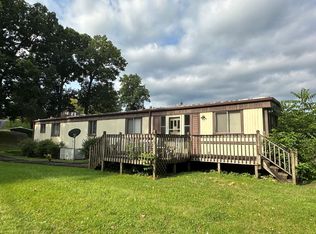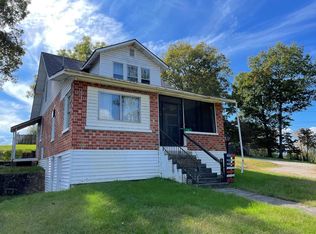Country meets elegance with this casual yet polished modular 3 bed & 2 bath on 1.26 acres. Large & spacious great room/living room w/vaulted ceiling, & floor-to-ceiling stacked rock fireplace designed for entertaining. Paired w/Contemporary kitchen laid out for hosting parties. Off of the kitchen, you will find a large pantry & LR The master bedroom is private w/Jack and Jill walk-in, and an en suite bathroom w/ a jet tub & double vanity. Both guest rooms have large closets perfect for guests or raising children. Outside of the home, is the lush privacy of the trees in the summer & in the winter you have a 360-degree long-range view of rolling pasture, & a creek. 3 car attached garage, front sun porch, outbuilding, and a fenced-in backyard for your children or pets.
This property is off market, which means it's not currently listed for sale or rent on Zillow. This may be different from what's available on other websites or public sources.

