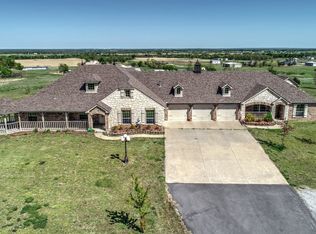Sold for $472,000
$472,000
40533 N 3985th Rd, Collinsville, OK 74021
4beds
2,982sqft
Single Family Residence
Built in 2018
3.99 Acres Lot
$541,800 Zestimate®
$158/sqft
$3,023 Estimated rent
Home value
$541,800
$515,000 - $569,000
$3,023/mo
Zestimate® history
Loading...
Owner options
Explore your selling options
What's special
A beautiful Custom Farmhouse on almost 4 acres with a pond, a wooded section, and a wild blackberry patch, oh my! This house is completely custom with all the trademark details. The beautiful stone fireplace that rises up to the vaulted ceiling makes a cozy but dramatic statement. A cooks delight, the kitchen is crafted for open-concept entertaining with a spacious pantry. The oversized laundry area and drop zone have a 1/2 bath and extra storage closet. The First-floor master retreat with a separate office is a split plan with another first-floor bedroom with a hall bath across from the living space. Hall storage also conceals an indoor safe room on the first floor. The second floor has a common living area and 2 additional spacious bedrooms with a Pulman bath between them. The outdoor space does not disappoint with your own private pond, wooded area, and room to roam on almost 4 acres. The home also has an electric hook-up on the north side of the garage for an RV. The septic was also plumbed for an additional outbuilding or detached garage. The enclosed back porch is perfect for spring, summer, and fall entertainment. The slab is a reinforced post-tension and the interior of the roof has spray foam with additional insulation in the exterior walls for extreme efficiency. This is a neighborhood with covenants and no farm animals are allowed.
Zillow last checked: 8 hours ago
Listing updated: September 14, 2023 at 08:05am
Listed by:
Dana Weyl 918-906-6600,
Coldwell Banker Select
Bought with:
Carrie Warren, 180245
McGraw, REALTORS
Source: MLS Technology, Inc.,MLS#: 2324305 Originating MLS: MLS Technology
Originating MLS: MLS Technology
Facts & features
Interior
Bedrooms & bathrooms
- Bedrooms: 4
- Bathrooms: 4
- Full bathrooms: 3
- 1/2 bathrooms: 1
Primary bedroom
- Description: Master Bedroom,Private Bath,Walk-in Closet
- Level: First
Bedroom
- Description: Bedroom,
- Level: First
Bedroom
- Description: Bedroom,Pullman Bath
- Level: Second
Bedroom
- Description: Bedroom,Pullman Bath
- Level: Second
Primary bathroom
- Description: Master Bath,Bathtub,Double Sink,Full Bath,Separate Shower
- Level: First
Bathroom
- Description: Hall Bath,Bathtub,Full Bath
- Level: First
Dining room
- Description: Dining Room,Combo w/ Family
- Level: First
Game room
- Description: Game/Rec Room,
- Level: Second
Kitchen
- Description: Kitchen,Eat-In,Island,Pantry
- Level: First
Living room
- Description: Living Room,Fireplace,Great Room
- Level: First
Office
- Description: Office,
- Level: First
Utility room
- Description: Utility Room,Inside,Separate,Sink
- Level: First
Heating
- Central, Propane
Cooling
- Central Air
Appliances
- Included: Dishwasher, Disposal, Microwave, Other, Oven, Range, Refrigerator, Stove, Electric Range, Gas Oven, Gas Range, Gas Water Heater, Plumbed For Ice Maker
- Laundry: Washer Hookup, Electric Dryer Hookup, Gas Dryer Hookup
Features
- Attic, Granite Counters, High Ceilings, High Speed Internet, Pullman Bath, Cable TV, Wired for Data, Ceiling Fan(s), Programmable Thermostat
- Flooring: Concrete, Vinyl
- Doors: Insulated Doors
- Windows: Vinyl
- Basement: None
- Number of fireplaces: 1
- Fireplace features: Gas Starter, Wood Burning, Outside
Interior area
- Total structure area: 2,982
- Total interior livable area: 2,982 sqft
Property
Parking
- Total spaces: 2
- Parking features: Attached, Garage
- Attached garage spaces: 2
Features
- Levels: Two
- Stories: 2
- Patio & porch: Covered, Enclosed, Patio, Porch
- Exterior features: Fire Pit, Rain Gutters, Satellite Dish
- Pool features: None
- Fencing: None
Lot
- Size: 3.99 Acres
- Features: Mature Trees, Pond on Lot, Wooded
Details
- Additional structures: None
- Parcel number: 0053412
Construction
Type & style
- Home type: SingleFamily
- Architectural style: Other
- Property subtype: Single Family Residence
Materials
- Brick, HardiPlank Type, Wood Siding, Wood Frame
- Foundation: Slab
- Roof: Asphalt,Fiberglass
Condition
- Year built: 2018
Utilities & green energy
- Sewer: Aerobic Septic
- Water: Rural
- Utilities for property: Cable Available, Electricity Available, Natural Gas Available, Phone Available, Water Available
Green energy
- Energy efficient items: Doors, Insulation
Community & neighborhood
Security
- Security features: Safe Room Interior
Community
- Community features: Gutter(s)
Location
- Region: Collinsville
- Subdivision: Skyhaven Airpark
HOA & financial
HOA
- Has HOA: Yes
- HOA fee: $60 annually
- Amenities included: None
Other
Other facts
- Listing terms: Conventional,FHA,VA Loan
Price history
| Date | Event | Price |
|---|---|---|
| 9/13/2023 | Sold | $472,000-1.7%$158/sqft |
Source: | ||
| 8/15/2023 | Pending sale | $480,000$161/sqft |
Source: | ||
| 8/6/2023 | Price change | $480,000-1.4%$161/sqft |
Source: | ||
| 7/12/2023 | Listed for sale | $487,000+982.2%$163/sqft |
Source: | ||
| 4/6/2015 | Sold | $45,000$15/sqft |
Source: Public Record Report a problem | ||
Public tax history
| Year | Property taxes | Tax assessment |
|---|---|---|
| 2024 | $5,221 +27.8% | $56,462 +32.1% |
| 2023 | $4,086 +1.3% | $42,733 |
| 2022 | $4,034 -0.1% | $42,733 |
Find assessor info on the county website
Neighborhood: 74021
Nearby schools
GreatSchools rating
- 3/10Caney Valley Elementary SchoolGrades: PK-5Distance: 12.5 mi
- 4/10Caney Valley Middle SchoolGrades: 6-8Distance: 7 mi
- 3/10Caney Valley High SchoolGrades: 9-12Distance: 7 mi
Schools provided by the listing agent
- Elementary: Caney Valley
- Middle: Caney Valley
- High: Caney Valley
- District: Caney Valley - Sch Dist (80)
Source: MLS Technology, Inc.. This data may not be complete. We recommend contacting the local school district to confirm school assignments for this home.
Get pre-qualified for a loan
At Zillow Home Loans, we can pre-qualify you in as little as 5 minutes with no impact to your credit score.An equal housing lender. NMLS #10287.
Sell for more on Zillow
Get a Zillow Showcase℠ listing at no additional cost and you could sell for .
$541,800
2% more+$10,836
With Zillow Showcase(estimated)$552,636
