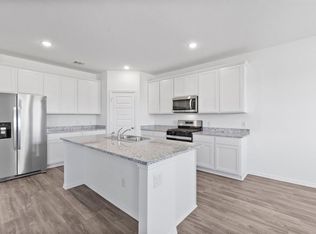Great Interior Layout with Two Bedrooms & Two Full Baths Downstairs! Wonderful Location on Low-Traffic Cul-de-Sac Street! Open Concept Living - Large Dining Area Opens to Family Room & Island Kitchen! Privately Located First Floor Primary Suite Offers Great Bath with Huge Walk-In Closet & Large Shower! Guest Suite/Second Bedroom with Adjoining Full Bath Also Downstairs! Enormous Gameroom + Two Big Secondary Bedrooms Up! Designer Features Include: 30" Flat Panel Maple Cabinetry, Crown Molding, Stainless Steel appliances, Smart Home System, Full Sprinkler System, LED Lighting, & More! Covered Patio Overlooks Tranquil Backyard! Easy Access to Highway 249 + City of Magnolia!
Copyright notice - Data provided by HAR.com 2022 - All information provided should be independently verified.
House for rent
$2,280/mo
40530 Birch Shadow Ct, Magnolia, TX 77354
4beds
2,220sqft
Price may not include required fees and charges.
Singlefamily
Available now
-- Pets
Electric, zoned, ceiling fan
Electric dryer hookup laundry
2 Attached garage spaces parking
Natural gas
What's special
Tranquil backyardStainless steel appliancesLarge dining areaFamily roomCovered patioSmart home systemIsland kitchen
- 46 days
- on Zillow |
- -- |
- -- |
Travel times
Prepare for your first home with confidence
Consider a first-time homebuyer savings account designed to grow your down payment with up to a 6% match & 4.15% APY.
Facts & features
Interior
Bedrooms & bathrooms
- Bedrooms: 4
- Bathrooms: 3
- Full bathrooms: 3
Heating
- Natural Gas
Cooling
- Electric, Zoned, Ceiling Fan
Appliances
- Included: Dishwasher, Disposal, Dryer, Microwave, Oven, Range, Refrigerator, Washer
- Laundry: Electric Dryer Hookup, In Unit, Washer Hookup
Features
- 2 Bedrooms Down, Ceiling Fan(s), High Ceilings, Primary Bed - 1st Floor, Walk In Closet
- Flooring: Linoleum/Vinyl
Interior area
- Total interior livable area: 2,220 sqft
Property
Parking
- Total spaces: 2
- Parking features: Attached, Covered
- Has attached garage: Yes
- Details: Contact manager
Features
- Stories: 2
- Exterior features: 2 Bedrooms Down, Architecture Style: Traditional, Attached, ENERGY STAR Qualified Appliances, Electric Dryer Hookup, Garage Door Opener, Heating: Gas, High Ceilings, Insulated/Low-E windows, Lot Features: Subdivided, Park, Patio/Deck, Playground, Pool, Primary Bed - 1st Floor, Sprinkler System, Subdivided, Trash Pick Up, Walk In Closet, Washer Hookup, Water Heater, Window Coverings
Details
- Parcel number: 71480507700
Construction
Type & style
- Home type: SingleFamily
- Property subtype: SingleFamily
Condition
- Year built: 2022
Community & HOA
Community
- Features: Playground
Location
- Region: Magnolia
Financial & listing details
- Lease term: Long Term,12 Months
Price history
| Date | Event | Price |
|---|---|---|
| 5/31/2025 | Price change | $2,280-0.9%$1/sqft |
Source: | ||
| 4/27/2025 | Listed for rent | $2,300$1/sqft |
Source: | ||
| 9/29/2023 | Listing removed | -- |
Source: | ||
| 8/24/2023 | Price change | $289,990-5.2%$131/sqft |
Source: | ||
| 8/16/2023 | Listed for sale | $305,990-2.9%$138/sqft |
Source: | ||
![[object Object]](https://photos.zillowstatic.com/fp/59555a6eca35e4ebfa2ffc555c473c83-p_i.jpg)
