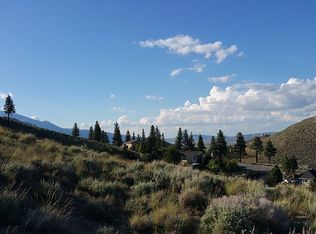This remarkable contractor built custom home is truly one of a kind! Breathtaking 360 degree views of the city, mountain, valley and lake surround this masterpiece located on 3.35 acres within Cityview Estates in Carson City. Gourmet kitchen boasting custom cabinetry, a DCS Fuel Range with 5 burners and griddle, Fisher Paykel Dishwasher Drawer as well as another full GE Dishwasher, Miele Food Steamer, Rohl kitchen faucet, custom butcher block island table countertop and stainless steel appliances. Ideal for entertaining, the downstairs bottom level features a great room with a built in bar and French doors that open to a covered patio where you can step right outside to BBQ and dine Al Fresco. The downstairs bottom level also features 3 more full size bedrooms with bathrooms, a study, a work space, game/movie room, a storage room with ample space for all of your belongings and a two car garage/workshop. Spacious master suite located on the main level with unparalleled views, large walk in closet, jetted tub, and his and hers vanity sinks. The laundry room/mud room with a 1/4 bath, another guest bedroom, full bathroom, kitchen, formal dining and living rooms, family room, master bedroom, and 3 car garage are all also located on the main walk in level. On the top level you will find two additional oversized bedrooms.
This property is off market, which means it's not currently listed for sale or rent on Zillow. This may be different from what's available on other websites or public sources.
