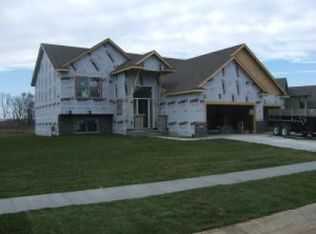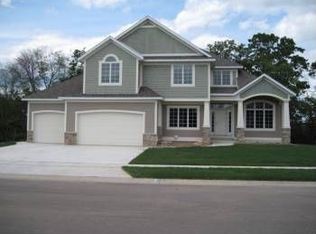Closed
$849,000
4053 Stone Point Dr NE, Rochester, MN 55906
4beds
3,674sqft
Single Family Residence
Built in 2013
0.56 Acres Lot
$875,500 Zestimate®
$231/sqft
$3,458 Estimated rent
Home value
$875,500
$797,000 - $963,000
$3,458/mo
Zestimate® history
Loading...
Owner options
Explore your selling options
What's special
Imagine your home is straight out of your favorite design magazine. This award winning home is impossible to resist. Custom designed and built for an exquisite living experience right down to the light fixtures and door knobs. With 4 bedrooms, 3 baths and a 3 car garage this remarkable home can be yours. The kitchen and dining area is well equipped with Italian stove, soapstone counter, and wine fridge. The walk through pantry leads to a large large laundry area and mudroom. Relax and restore in the spa like primary bath or simply enjoy the wildlife on your over half acre property with custom designed landscaped backyard. The spectacular lower level has a wet bar room with wine rack, living room and walk out to the large patio with pergola and lovely private raised flagstone patio overlooking the valley. This is a must-see home. Call today for a private showing.
Zillow last checked: 8 hours ago
Listing updated: May 06, 2025 at 03:13pm
Listed by:
Sylvia Rogers 507-254-1247,
Edina Realty, Inc.
Bought with:
Andrew T Atwood
Century 21 Atwood Rochester
Source: NorthstarMLS as distributed by MLS GRID,MLS#: 6647805
Facts & features
Interior
Bedrooms & bathrooms
- Bedrooms: 4
- Bathrooms: 3
- Full bathrooms: 1
- 3/4 bathrooms: 1
- 1/2 bathrooms: 1
Bedroom 1
- Level: Main
- Area: 238 Square Feet
- Dimensions: 17x14
Bedroom 2
- Level: Main
- Area: 120 Square Feet
- Dimensions: 12x10
Bedroom 3
- Level: Lower
- Area: 169 Square Feet
- Dimensions: 13x13
Bedroom 4
- Level: Lower
- Area: 168 Square Feet
- Dimensions: 14x12
Bathroom
- Level: Main
- Area: 126 Square Feet
- Dimensions: 14x9
Other
- Level: Lower
Dining room
- Level: Main
- Area: 195 Square Feet
- Dimensions: 13x15
Family room
- Level: Lower
- Area: 528 Square Feet
- Dimensions: 33x16
Flex room
- Level: Lower
- Area: 100 Square Feet
- Dimensions: 10x10
Great room
- Level: Main
- Area: 198 Square Feet
- Dimensions: 18x11
Kitchen
- Level: Main
- Area: 165 Square Feet
- Dimensions: 15x11
Mud room
- Level: Main
- Area: 168 Square Feet
- Dimensions: 12x14
Utility room
- Level: Lower
- Area: 112 Square Feet
- Dimensions: 14x8
Walk in closet
- Level: Main
- Area: 88 Square Feet
- Dimensions: 11x8
Heating
- Forced Air
Cooling
- Central Air
Appliances
- Included: Dishwasher, Disposal, Dryer, Water Osmosis System, Microwave, Range, Refrigerator, Stainless Steel Appliance(s), Washer, Water Softener Owned, Wine Cooler
Features
- Basement: Block,Finished,Full,Walk-Out Access
- Number of fireplaces: 2
- Fireplace features: Double Sided, Family Room, Gas, Living Room
Interior area
- Total structure area: 3,674
- Total interior livable area: 3,674 sqft
- Finished area above ground: 1,837
- Finished area below ground: 1,712
Property
Parking
- Total spaces: 3
- Parking features: Attached, Concrete, Floor Drain, Garage Door Opener
- Attached garage spaces: 3
- Has uncovered spaces: Yes
Accessibility
- Accessibility features: None
Features
- Levels: One
- Stories: 1
- Patio & porch: Composite Decking, Covered, Deck, Front Porch, Patio
- Pool features: None
- Fencing: None
Lot
- Size: 0.56 Acres
- Dimensions: 230 x 79
- Features: Near Public Transit, Irregular Lot, Many Trees
Details
- Foundation area: 1837
- Parcel number: 741343075828
- Zoning description: Residential-Single Family
Construction
Type & style
- Home type: SingleFamily
- Property subtype: Single Family Residence
Materials
- Brick/Stone, Fiber Cement, Vinyl Siding, Block
- Roof: Age Over 8 Years,Asphalt
Condition
- Age of Property: 12
- New construction: No
- Year built: 2013
Utilities & green energy
- Gas: Natural Gas
- Sewer: City Sewer/Connected
- Water: City Water/Connected
Community & neighborhood
Location
- Region: Rochester
- Subdivision: Morris Hills North Sub
HOA & financial
HOA
- Has HOA: No
Price history
| Date | Event | Price |
|---|---|---|
| 3/7/2025 | Sold | $849,000$231/sqft |
Source: | ||
| 1/21/2025 | Pending sale | $849,000$231/sqft |
Source: | ||
| 1/10/2025 | Listed for sale | $849,000$231/sqft |
Source: | ||
| 11/18/2024 | Listing removed | $849,000$231/sqft |
Source: | ||
| 11/18/2024 | Price change | $849,000-1.3%$231/sqft |
Source: | ||
Public tax history
| Year | Property taxes | Tax assessment |
|---|---|---|
| 2025 | $8,940 +16.3% | $641,000 +4.1% |
| 2024 | $7,690 | $615,800 +4.2% |
| 2023 | -- | $591,100 +2.6% |
Find assessor info on the county website
Neighborhood: 55906
Nearby schools
GreatSchools rating
- 7/10Jefferson Elementary SchoolGrades: PK-5Distance: 2.1 mi
- 8/10Century Senior High SchoolGrades: 8-12Distance: 1.5 mi
- 4/10Kellogg Middle SchoolGrades: 6-8Distance: 1.8 mi
Schools provided by the listing agent
- Elementary: Jefferson
- Middle: Kellogg
- High: Century
Source: NorthstarMLS as distributed by MLS GRID. This data may not be complete. We recommend contacting the local school district to confirm school assignments for this home.
Get a cash offer in 3 minutes
Find out how much your home could sell for in as little as 3 minutes with a no-obligation cash offer.
Estimated market value$875,500
Get a cash offer in 3 minutes
Find out how much your home could sell for in as little as 3 minutes with a no-obligation cash offer.
Estimated market value
$875,500

