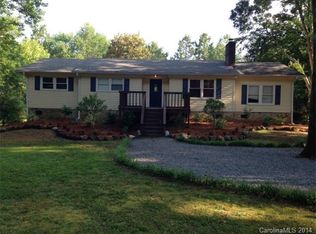WELCOME TO THE TOWN OF HARRISBURG! RANCH HOME ON ALMOST A 1/2 ACRE OF FULLY FENCED LAND! HARDWOOD FLOORING THROUGHOUT MAIN LIVING AREA, NEW HVAC (2020), DETACHED 2 CAR GARAGE, ADDITIONAL FLEX SPACE (CLOSET INCLUDED) THAT COULD SERVE AS A 4TH BEDROOM, AND MUCH MORE. UPDATED KITCHEN, BATHROOMS, WINDOWS AND FIXTURES! ALSO INCLUDED IN THIS FANTASTIC HOME IS AN OVERSIZED LAUNDRY/MUD ROOM AND A DROP ZONE COMPLETE WITH CUBBIES! CLOSE PROXIMITY TO HARRISBURG TOWN CENTER, SHOPPING, DINING AND MUCH MORE!
This property is off market, which means it's not currently listed for sale or rent on Zillow. This may be different from what's available on other websites or public sources.
