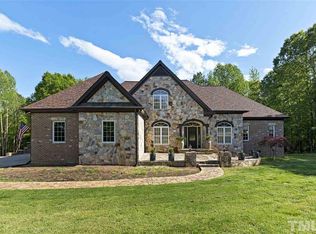Salt water pool w/ pool house / garden shed highlight this awesome Craftsman RANCH home! Arched wood front door invites you to vaulted family room w/ skylights & gas fireplace. Gorgeous eat in kitchen w/ hearth area leads to bonus room stairs providing a great flow. Screened in porch & deck give great view of .91 ac fenced back yard & pool. Large 1st floor master w/ ensuite & deck access. New Roof in 2019 & water softening system make this home a must-see. Inviting & Charming, this house feels like HOME!
This property is off market, which means it's not currently listed for sale or rent on Zillow. This may be different from what's available on other websites or public sources.
