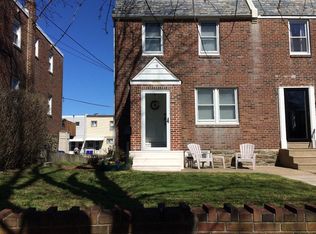This beautiful stone and brick twin home offers; a large sunny living room with a bay window, ceiling fan and neutral wall to wall carpeting (over hardwood floors) that flows into the formal dining room with chandelier and exterior access (steel door) to the fabulous back deck- a perfect spot to relax with your morning coffee or BBQ's, the eat-in kitchen has plenty of white cabinetry for your storage needs, gas oven, microwave, dishwasher, disposal and room for your breakfast table. Step up to the 2nd floor where you'll find a spacious main bedroom with ceiling fan and two additional good sized bedrooms- each with a ceiling fan, the ceramic tiled hall bath & linen closet completes this floor. The living space continues into the partially finished walk out basement/family room with lots of shelving for more storage, along with the laundry area with laundry tub and utility area. Other amenities include; newer 2019 central air, 1 yr old gas HW heater, Tilt-In replacement windows, new basement storm & main doors, Newly silver coated (1 yr ) roof, 1 car garage with 1 additional off street parking space, great outdoor living space with the front patio and back deck, and close to public transportation, schools and shopping. Also includes: washer, dryer, refrigerator, dehumidifier- all in AS IS condition + a 1 Year HSA Home Warranty 2022-05-31
This property is off market, which means it's not currently listed for sale or rent on Zillow. This may be different from what's available on other websites or public sources.

