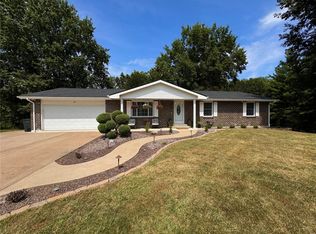Closed
Listing Provided by:
Jan D Smith 309-331-3994,
Happel Inc. Realtors
Bought with: Ravenscraft Realty
Price Unknown
4053 Jericho Rd, Hannibal, MO 63401
4beds
2,700sqft
Single Family Residence
Built in 2005
0.59 Acres Lot
$244,200 Zestimate®
$--/sqft
$1,810 Estimated rent
Home value
$244,200
$230,000 - $261,000
$1,810/mo
Zestimate® history
Loading...
Owner options
Explore your selling options
What's special
Built in 2005, this ICF constructed home on .59 acres is freshly painted(2023), updated and ready for new owners. 2023 New carpet, 2019 Kitchen floor, 2022 Drain tile, 2019 Drain system and sump pump. Replacement windows and a walk out basement. Other room could be a fifth bedroom. Egress window, but need to walk through.
Zillow last checked: 8 hours ago
Listing updated: April 28, 2025 at 05:54pm
Listing Provided by:
Jan D Smith 309-331-3994,
Happel Inc. Realtors
Bought with:
Jennifer S Ruhl, 2016004977
Ravenscraft Realty
Source: MARIS,MLS#: 23056355 Originating MLS: Regional MLS
Originating MLS: Regional MLS
Facts & features
Interior
Bedrooms & bathrooms
- Bedrooms: 4
- Bathrooms: 2
- Full bathrooms: 2
- Main level bathrooms: 1
- Main level bedrooms: 3
Bedroom
- Features: Floor Covering: Carpeting
- Level: Main
- Area: 160
- Dimensions: 16x10
Bedroom
- Features: Floor Covering: Carpeting
- Level: Main
- Area: 130
- Dimensions: 13x10
Bedroom
- Features: Floor Covering: Carpeting
- Level: Main
- Area: 108
- Dimensions: 12x9
Bedroom
- Features: Floor Covering: Luxury Vinyl Plank
- Level: Lower
- Area: 220
- Dimensions: 20x11
Bathroom
- Level: Main
- Area: 54
- Dimensions: 9x6
Bathroom
- Features: Floor Covering: Vinyl
- Level: Lower
- Area: 72
- Dimensions: 12x6
Dining room
- Features: Floor Covering: Laminate
- Level: Main
- Area: 144
- Dimensions: 12x12
Family room
- Features: Floor Covering: Luxury Vinyl Plank
- Level: Lower
- Area: 256
- Dimensions: 16x16
Kitchen
- Level: Main
- Area: 120
- Dimensions: 12x10
Living room
- Features: Floor Covering: Laminate
- Level: Main
- Area: 256
- Dimensions: 16x16
Other
- Features: Floor Covering: Concrete
- Level: Lower
- Area: 176
- Dimensions: 16x11
Heating
- Natural Gas, Forced Air
Cooling
- Central Air, Electric
Appliances
- Included: Dryer, Microwave, Range, Electric Range, Electric Oven, Refrigerator, Washer, Gas Water Heater
Features
- Basement: Full,Partially Finished,Concrete,Walk-Out Access
- Has fireplace: No
Interior area
- Total structure area: 2,700
- Total interior livable area: 2,700 sqft
- Finished area above ground: 1,350
- Finished area below ground: 1,350
Property
Parking
- Parking features: Additional Parking, Off Street
Features
- Levels: One
Lot
- Size: 0.59 Acres
- Dimensions: 100 x 340 x 100 x 294
Details
- Additional structures: Outbuilding
- Parcel number: 011.06.24.4.01.040.010
- Special conditions: Standard
Construction
Type & style
- Home type: SingleFamily
- Architectural style: Ranch
- Property subtype: Single Family Residence
Materials
- Vinyl Siding
Condition
- Year built: 2005
Utilities & green energy
- Sewer: Public Sewer
- Water: Public
Community & neighborhood
Location
- Region: Hannibal
- Subdivision: Stonehedge
Other
Other facts
- Listing terms: Cash,Conventional,FHA,USDA Loan,VA Loan
- Ownership: Private
Price history
| Date | Event | Price |
|---|---|---|
| 11/13/2023 | Sold | -- |
Source: | ||
| 10/5/2023 | Pending sale | $199,500$74/sqft |
Source: | ||
| 9/29/2023 | Price change | $199,500-4.8%$74/sqft |
Source: | ||
| 9/18/2023 | Listed for sale | $209,500+62.4%$78/sqft |
Source: | ||
| 4/5/2019 | Sold | -- |
Source: | ||
Public tax history
| Year | Property taxes | Tax assessment |
|---|---|---|
| 2024 | $1,447 +6.8% | $21,680 |
| 2023 | $1,354 +0.2% | $21,680 |
| 2022 | $1,351 +0.7% | $21,680 |
Find assessor info on the county website
Neighborhood: 63401
Nearby schools
GreatSchools rating
- 5/10Veterans Elementary SchoolGrades: K-5Distance: 1 mi
- 4/10Hannibal Middle SchoolGrades: 6-8Distance: 0.8 mi
- 5/10Hannibal Sr. High SchoolGrades: 9-12Distance: 0.7 mi
Schools provided by the listing agent
- Elementary: Mark Twain Elem.
- Middle: Hannibal Middle
- High: Hannibal Sr. High
Source: MARIS. This data may not be complete. We recommend contacting the local school district to confirm school assignments for this home.
