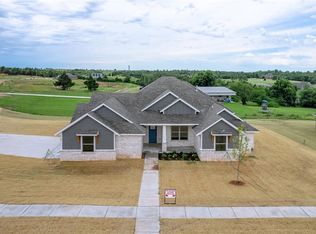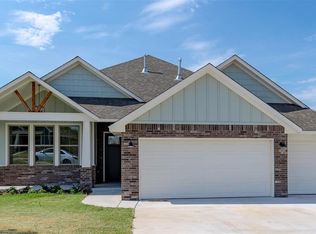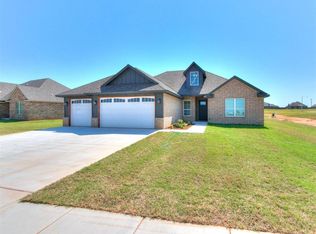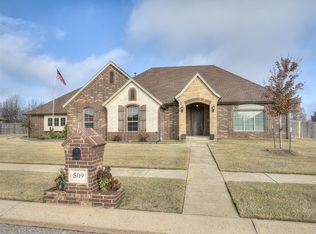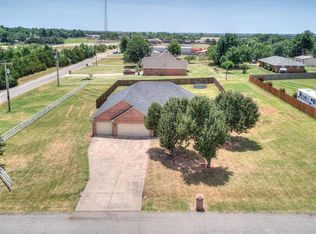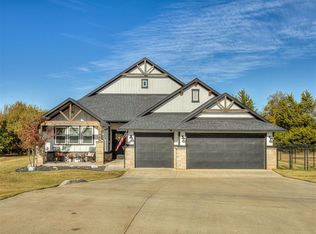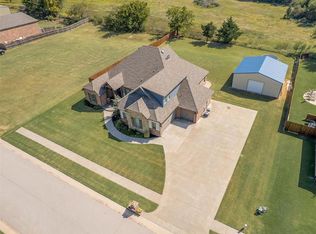Beautiful 3-bedroom plus study, 2.5-bath home with a 3-car garage in desirable Tuttle Schools. Situated on a spacious, flat 0.5-acre (MOL) lot, this property offers plenty of room to add a shop, pool, or even both. Inside, you’ll love the open floor plan with abundant natural light and a perfect blend of modern design with rustic flair. The large living room features a vaulted ceiling and a corner gas log fireplace with stacked stone surround and a striking mantle, flowing seamlessly into the kitchen. The kitchen boasts a large navy island, gas stove, walk-in pantry, crisp white cabinetry, quartz countertops, and a stunning navy tile backsplash, with a dining area wrapped in windows to take in the view. Wood-look tile runs throughout the main areas, tying together the clean and stylish design. The primary suite offers a vaulted ceiling, spa-like en suite with dual vanities, a walk-in shower, a freestanding tub, and a large walk-in closet that connects directly to the laundry room. Secondary bedrooms are generously sized with large closets and ceiling fans, sharing a Jack-and-Jill bath with dual vanities. The private study features contrasting herringbone wood-look tile, while both the laundry and half bath showcase eye-catching accent tile. Step outside to enjoy a cathedral-ceiling covered patio with epoxy finish, extended concrete, and a beautiful cedar pergola—perfect for morning coffee or evening sunsets. With an epoxy-finished 3-car garage and a lot that allows shops, this home truly has it all.
For sale
$415,000
4053 Hart St, Tuttle, OK 73089
3beds
2,174sqft
Est.:
Single Family Residence
Built in 2023
0.5 Acres Lot
$411,200 Zestimate®
$191/sqft
$17/mo HOA
What's special
Large walk-in closetFreestanding tubWalk-in showerOpen floor planDual vanitiesJack-and-jill bathStacked stone surround
- 85 days |
- 134 |
- 13 |
Zillow last checked: 8 hours ago
Listing updated: October 02, 2025 at 08:03pm
Listed by:
Nicole Woodson 405-816-0046,
Keller Williams Realty Elite,
Lesley Ballinger 405-401-5994,
Keller Williams Realty Elite
Source: MLSOK/OKCMAR,MLS#: 1191320
Tour with a local agent
Facts & features
Interior
Bedrooms & bathrooms
- Bedrooms: 3
- Bathrooms: 3
- Full bathrooms: 2
- 1/2 bathrooms: 1
Heating
- Central
Cooling
- Has cooling: Yes
Appliances
- Included: Dishwasher, Disposal, Microwave, Free-Standing Gas Oven, Free-Standing Gas Range
- Laundry: Laundry Room
Features
- Flooring: Carpet, Tile
- Windows: Window Treatments, Double Pane, Low E, Vinyl Frame
- Number of fireplaces: 1
- Fireplace features: Gas Log
Interior area
- Total structure area: 2,174
- Total interior livable area: 2,174 sqft
Property
Parking
- Total spaces: 3
- Parking features: Concrete
- Garage spaces: 3
Features
- Levels: One
- Stories: 1
- Patio & porch: Patio, Porch
- Exterior features: Rain Gutters
Lot
- Size: 0.5 Acres
- Features: Corner Lot
Details
- Parcel number: 4053NONEHart73089
- Special conditions: None
Construction
Type & style
- Home type: SingleFamily
- Architectural style: Craftsman,Traditional
- Property subtype: Single Family Residence
Materials
- Brick & Frame
- Foundation: Slab
- Roof: Composition
Condition
- Year built: 2023
Utilities & green energy
- Utilities for property: Cable Available, High Speed Internet, Public
Community & HOA
HOA
- Has HOA: Yes
- Services included: Common Area Maintenance
- HOA fee: $200 annually
Location
- Region: Tuttle
Financial & listing details
- Price per square foot: $191/sqft
- Annual tax amount: $99
- Date on market: 9/18/2025
- Listing terms: Cash,Conventional,Sell FHA or VA,VA
- Electric utility on property: Yes
Estimated market value
$411,200
$391,000 - $432,000
$2,449/mo
Price history
Price history
| Date | Event | Price |
|---|---|---|
| 9/18/2025 | Listed for sale | $415,000+6.4%$191/sqft |
Source: | ||
| 2/29/2024 | Sold | $389,900$179/sqft |
Source: | ||
| 2/3/2024 | Pending sale | $389,900$179/sqft |
Source: | ||
| 1/28/2024 | Listing removed | -- |
Source: | ||
| 1/18/2024 | Price change | $389,900-1.3%$179/sqft |
Source: | ||
Public tax history
Public tax history
Tax history is unavailable.BuyAbility℠ payment
Est. payment
$2,440/mo
Principal & interest
$2036
Property taxes
$242
Other costs
$162
Climate risks
Neighborhood: 73089
Nearby schools
GreatSchools rating
- 8/10Tuttle Elementary SchoolGrades: 1-3Distance: 3.9 mi
- 8/10Tuttle Middle SchoolGrades: 6-8Distance: 4.3 mi
- 9/10Tuttle High SchoolGrades: 9-12Distance: 4.1 mi
Schools provided by the listing agent
- Elementary: Tuttle Intermediate ES
- Middle: Tuttle MS
- High: Tuttle HS
Source: MLSOK/OKCMAR. This data may not be complete. We recommend contacting the local school district to confirm school assignments for this home.
- Loading
- Loading
