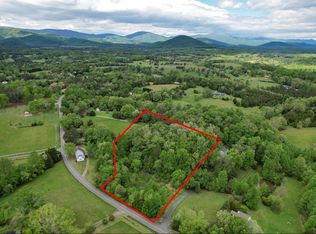Closed
$905,000
4053 Free Union Rd, Charlottesville, VA 22901
4beds
2,418sqft
Single Family Residence
Built in 1997
2.5 Acres Lot
$972,500 Zestimate®
$374/sqft
$3,276 Estimated rent
Home value
$972,500
Estimated sales range
Not available
$3,276/mo
Zestimate® history
Loading...
Owner options
Explore your selling options
What's special
Character filled home totally remodeled and updated by the finest craftsmen with top quality products and attention to detail. A bright comfortable home featuring first and second floor primary suites...The large windows bring the beautiful setting into each room...The screened front porch is extended living area, opens to the side terrace and overlooks the pond... Serene setting set far back off the road... Privacy and charm that is hard to find ...An immaculate home and property...List of improvements will be in documents...more photos coming shortly...
Zillow last checked: 8 hours ago
Listing updated: February 08, 2025 at 12:24pm
Listed by:
SHARON DONOVAN 434-981-7200,
MCLEAN FAULCONER INC., REALTOR
Bought with:
ROBERT PEERY, 0225185950
KELLER WILLIAMS ALLIANCE - CHARLOTTESVILLE
Source: CAAR,MLS#: 655765 Originating MLS: Charlottesville Area Association of Realtors
Originating MLS: Charlottesville Area Association of Realtors
Facts & features
Interior
Bedrooms & bathrooms
- Bedrooms: 4
- Bathrooms: 4
- Full bathrooms: 3
- 1/2 bathrooms: 1
- Main level bathrooms: 2
- Main level bedrooms: 1
Heating
- Heat Pump, Propane
Cooling
- Heat Pump
Appliances
- Included: Dishwasher, Refrigerator
- Laundry: Washer Hookup, Dryer Hookup
Features
- Double Vanity, Primary Downstairs, Breakfast Bar, Entrance Foyer, Recessed Lighting
- Flooring: Hardwood
- Basement: Crawl Space
- Number of fireplaces: 1
- Fireplace features: One, Masonry
Interior area
- Total structure area: 3,386
- Total interior livable area: 2,418 sqft
- Finished area above ground: 2,418
- Finished area below ground: 0
Property
Parking
- Total spaces: 2
- Parking features: Attached, Electricity, Garage, Garage Door Opener, Garage Faces Side
- Attached garage spaces: 2
Features
- Levels: Two
- Stories: 2
- Patio & porch: Deck, Front Porch, Patio, Porch, Screened
- Exterior features: Fence, Porch
- Pool features: None
- Fencing: Partial
- Has view: Yes
- View description: Rural
Lot
- Size: 2.50 Acres
Details
- Parcel number: 029000000045G1
- Zoning description: RA Rural Agricultural
Construction
Type & style
- Home type: SingleFamily
- Property subtype: Single Family Residence
Materials
- Stick Built
- Foundation: Block
Condition
- New construction: No
- Year built: 1997
Utilities & green energy
- Sewer: Septic Tank
- Water: Private, Well
- Utilities for property: Fiber Optic Available, High Speed Internet Available
Community & neighborhood
Security
- Security features: Surveillance System
Community
- Community features: Pond
Location
- Region: Charlottesville
- Subdivision: NONE
Price history
| Date | Event | Price |
|---|---|---|
| 6/1/2025 | Listing removed | $895,000$370/sqft |
Source: | ||
| 4/21/2025 | Price change | $895,000+62.7%$370/sqft |
Source: | ||
| 3/14/2025 | Pending sale | $550,000-41.2%$227/sqft |
Source: | ||
| 3/7/2025 | Listed for sale | $935,000+3.3%$387/sqft |
Source: | ||
| 11/8/2024 | Sold | $905,000+16%$374/sqft |
Source: | ||
Public tax history
| Year | Property taxes | Tax assessment |
|---|---|---|
| 2025 | $6,051 +26.5% | $676,800 +20.9% |
| 2024 | $4,782 -2.5% | $559,900 -2.5% |
| 2023 | $4,906 +9.7% | $574,500 +9.7% |
Find assessor info on the county website
Neighborhood: 22901
Nearby schools
GreatSchools rating
- 8/10Meriwether Lewis Elementary SchoolGrades: K-5Distance: 5.3 mi
- 7/10Joseph T Henley Middle SchoolGrades: 6-8Distance: 10.5 mi
- 9/10Western Albemarle High SchoolGrades: 9-12Distance: 10.8 mi
Schools provided by the listing agent
- Elementary: Ivy Elementary
- Middle: Henley
- High: Western Albemarle
Source: CAAR. This data may not be complete. We recommend contacting the local school district to confirm school assignments for this home.
Get pre-qualified for a loan
At Zillow Home Loans, we can pre-qualify you in as little as 5 minutes with no impact to your credit score.An equal housing lender. NMLS #10287.
Sell for more on Zillow
Get a Zillow Showcase℠ listing at no additional cost and you could sell for .
$972,500
2% more+$19,450
With Zillow Showcase(estimated)$991,950
