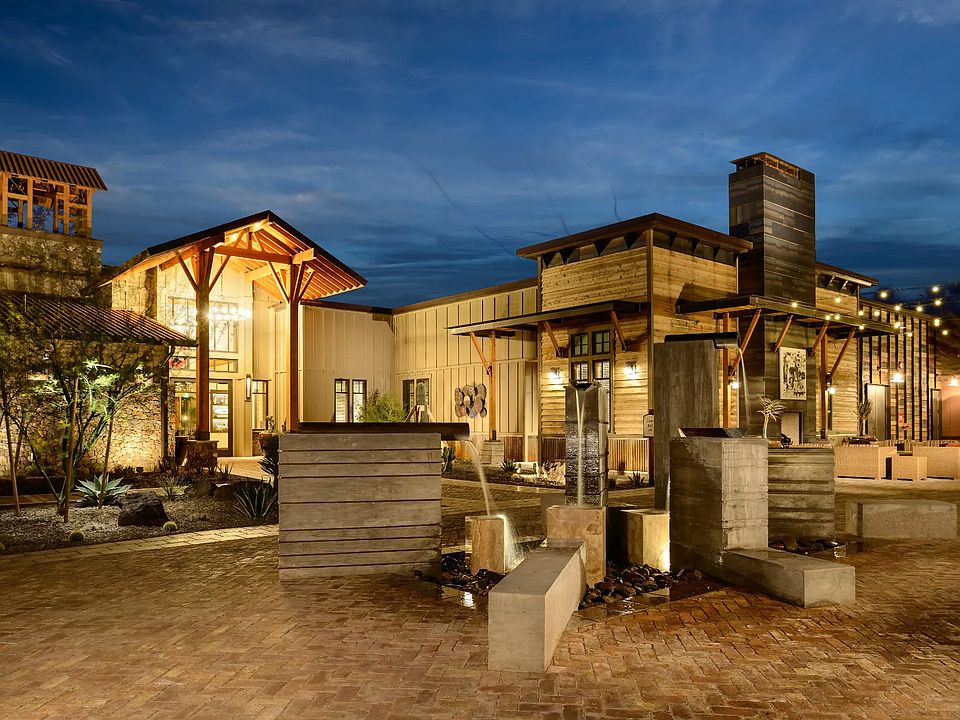Shea-built Evia in the Resort Collection at Wickenburg Ranch. 1,552 sq ft, 2 bed, 2 bath, 2-car garage. Duet-style home w/HOA-maintained landscape. Quartz counters (Oxide & Slate Grey), Regal White soft-close cabinets, built-in stainless appliances, under-cab lighting & pendant lights. Great room opens to covered patio w/12' sliding glass wall. Spa-style primary bath w/heavy glass enclosure, ceramic tile & chrome fixtures. Includes upgraded flooring, custom paint, Smart Space laundry, AV wall sleeves, floor outlet & added electrical. Resort-style amenities just minutes away. Modern sophistication meets low-maintenance luxury in this Shea-built Evia floor plan, located in the Resort Collection at Wickenburg Ranch. This duet-style home offers 1,552 sq ft of open-concept living with 2 bedrooms, 2 baths, and a 2-car garageall on a beautifully maintained homesite with landscape service included in the HOA.
Upgrades throughout include quartz counters in both kitchen (Oxide) and baths (Slate Grey), full overlay Regal White cabinetry with soft-close drawers and doors, under-cabinet lighting, and stainless built-in appliances. The great room opens to a large covered patio through a 12' multi-slide glass door, creating the perfect indoor-outdoor connection. The spa-like primary bath features a heavy glass enclosure, ceramic tile, and chrome fixtures. Other highlights include custom paint, upgraded flooring, pendant lighting, floor outlet, Smart Space laundry, and added electrical and AV enhancements.
New construction
$421,721
4053 Desert Moon Dr, Wickenburg, AZ 85390
2beds
2baths
1,413sqft
Single Family Residence
Built in 2022
-- sqft lot
$-- Zestimate®
$298/sqft
$587/mo HOA
What's special
Covered patioHoa-maintained landscapeAv wall sleevesCustom paintChrome fixturesQuartz countersBuilt-in stainless appliances
- 57 days
- on Zillow |
- 173 |
- 2 |
Zillow last checked: 7 hours ago
Listing updated: June 16, 2025 at 09:30am
Listed by:
Jason Paul 602-989-2509,
The Brokery
Source: ARMLS,MLS#: 6864943

Travel times
Schedule tour
Select your preferred tour type — either in-person or real-time video tour — then discuss available options with the builder representative you're connected with.
Select a date
Facts & features
Interior
Bedrooms & bathrooms
- Bedrooms: 2
- Bathrooms: 2
Heating
- Electric, Ceiling
Cooling
- Central Air, ENERGY STAR Qualified Equipment, Programmable Thmstat
Appliances
- Included: Soft Water Loop, Electric Cooktop, Built-In Electric Oven
- Laundry: Wshr/Dry HookUp Only
Features
- High Speed Internet, Granite Counters, Double Vanity, Breakfast Bar, 9+ Flat Ceilings, Kitchen Island, Pantry, 3/4 Bath Master Bdrm
- Flooring: Tile
- Windows: Double Pane Windows, ENERGY STAR Qualified Windows, Tinted Windows, Vinyl Frame
- Has basement: No
- Has fireplace: No
- Fireplace features: None
Interior area
- Total structure area: 1,413
- Total interior livable area: 1,413 sqft
Property
Parking
- Total spaces: 4
- Parking features: Garage Door Opener
- Garage spaces: 2
- Uncovered spaces: 2
Features
- Stories: 1
- Patio & porch: Covered, Patio
- Pool features: None
- Spa features: None
- Fencing: Block
Lot
- Size: 4,200 Square Feet
- Features: Sprinklers In Rear, Sprinklers In Front, Desert Back, Desert Front, Auto Timer H2O Front, Auto Timer H2O Back, Irrigation Front, Irrigation Back
Details
- Parcel number: 20102624
Construction
Type & style
- Home type: MultiFamily
- Architectural style: Contemporary,Territorial/Santa Fe
- Property subtype: Single Family Residence
- Attached to another structure: Yes
Materials
- Stucco, Wood Frame, Blown Cellulose, Painted
- Roof: Tile,Concrete
Condition
- Complete Spec Home
- New construction: Yes
- Year built: 2022
Details
- Builder name: Shea Homes
- Warranty included: Yes
Utilities & green energy
- Sewer: Public Sewer
- Water: City Water
Community & HOA
Community
- Features: Golf, Pickleball, Lake, Gated, Community Spa, Community Spa Htd, Community Pool Htd, Community Pool, Community Media Room, Concierge, Tennis Court(s), Biking/Walking Path, Fitness Center
- Subdivision: Trilogy at Wickenburg Ranch
HOA
- Has HOA: Yes
- Services included: Maintenance Grounds, Street Maint
- HOA fee: $1,761 quarterly
- HOA name: WICKENBURG RANCH COM
- HOA phone: 602-906-4948
Location
- Region: Wickenburg
Financial & listing details
- Price per square foot: $298/sqft
- Annual tax amount: $1,424
- Date on market: 5/11/2025
- Listing terms: Cash,Conventional,1031 Exchange,VA Loan
- Ownership: Fee Simple
About the community
Outside the hustle and bustle of the Phoenix metro area is Wickenburg, Arizona a true Western town that's home to Trilogy at Wickenburg Ranch. People come here for the small-town change of pace, the stunning vistas of the desert and mountain ranges, and the star-filled, dark night skies. This deluxe new home resort community for all ages, with select 55+ neighborhoods, has an award-winning golf course—named by Golf Digest as a Top Ten Best New Golf Course in North America in 2015—and an extraordinary, Golf & Social Club, exclusive to Homeowner Members.
Source: Shea Homes

