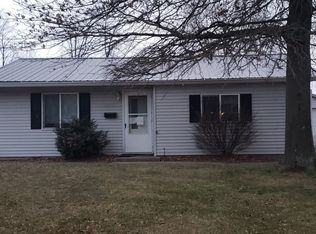Argenta OREANA schools!!!! Decatur address with all the conveniences of living in the town. Why rent when you can own a home this nice for under $70,000? This home is adorable and completely remodeled throughout. New vinyl plank flooring in various areas of the home and brand new carpet as well in the generous sized bedrooms. . Nice updated kitchen and bath,!!!!!! You definitely do not want to miss this house. It is absolutely adorable!! big time curb appeal and it has a blank slate just waiting for the new owner to decorate and put their personal touches through out. Call today.
This property is off market, which means it's not currently listed for sale or rent on Zillow. This may be different from what's available on other websites or public sources.

