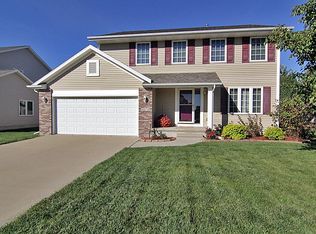The Home Everyone Has Been Waiting For! Check Out This Beauty Soon! It's Pretty Much A New Home! All New From The Inside Out! Electrical, Plumbing, Ac, Furnace, Water Heater, Water Softener, Flooring, Custom Cabinets, Granite, Central Vac, Windows, Roof, And So Much More! Plus This Home Sits On Over An Acre In Town! Conveniently Located Near Linn-Mar Schools! This Home Features An Amazing Floor Plan, Large Bedrooms, A Great Family Room In The Lower Level With The Option Of A Bar! Don't Miss Out! Elementary: Echo Hill Middle: Oak Ridge High: Linn-Mar
This property is off market, which means it's not currently listed for sale or rent on Zillow. This may be different from what's available on other websites or public sources.

