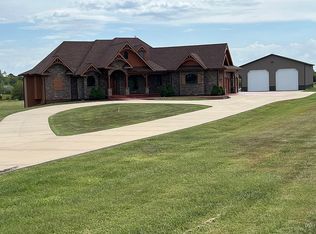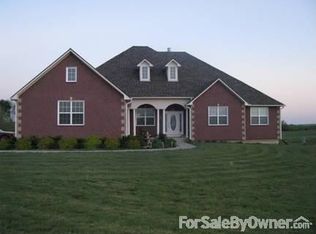Custom built ranch home on 3 acres is close to highway with hard surface roads all the way. It features main level living with 3 bedrooms, living room and large kitchen/dining/hearth room. There is a screened porch off the back perfect for bird watching. The walk up basement offers another living area, game room, bedroom and full bath with still half of the basement left for storage. Sq ft is estimated. Motivated sellers. Previous offer fell through due to issues unrelated to the seller
This property is off market, which means it's not currently listed for sale or rent on Zillow. This may be different from what's available on other websites or public sources.


