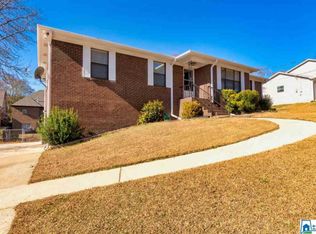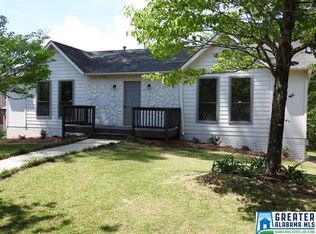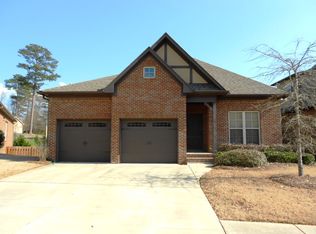This spacious 3 bedroom, 2.5 bath home is located in a great Irondale neighborhood. The kitchen features stainless steel appliances, lots of cabinet space with eat-in kitchen. There is a great room with fireplace that opens into the kitchen, formal dining room that has extra touches of crown molding and chair rail, and a great sun room. A 2 car garage on the main level and large fenced backyard. Do not miss out on this one!!
This property is off market, which means it's not currently listed for sale or rent on Zillow. This may be different from what's available on other websites or public sources.


