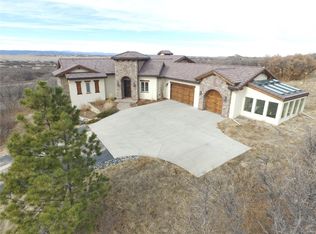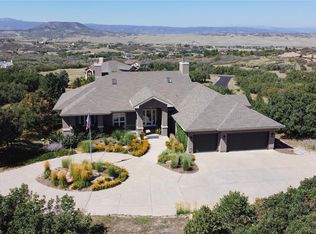UP TO 4 HORSES ALLOWED ON THIS 35+ ACRE PROPERTY. A majestic custom two story home is masterfully situated on a premium 35.47 acre site surrounded by mature trees and manicured lawn. There are endless views of the western facing mountains, and peaceful sunrises and sunsets that abound. This home is designed for family gatherings and the best of entertaining. It's where elegance meets in a country setting (and yet only a couple miles to town). The grand entrance hall is complemented with double story ceilings, marble flooring, elaborate crystal chandelier and waterfall. Gourmet chef's kitchen with doors out to the Trex deck w/more serene views of the mountainside. Custom features abound w/art niches, gold plated hardware, chandeliers, movie theater, two offices, oversized built-in wet bar. It's the epitome of quality with luxurious finishes. Retire for the evening in your magestic master bedroom suite w/sitting area and double sided fireplace, large walk-in closet and doors out to deck. The spa like main floor master bathroom features dual sinks, granite countertops, Jacuzzi jetted tub, and gold plated hardware and inlay in sinks. Fantastic open floorplan with seamless indoor or outdoor living. Let's not forget to bring your horses...with plenty of room to board in the dual stalled barn complete with trailer storage, hay stall, Nelson auto waterer and paddock. Also included is the two car addl garage attached to the barn for storage, workshop, etc. Below the Trex deck is a patio area perfect for relaxing in your hot tub. Come experience living at its finest! Sellers have ordered all NEW stainless kitchen appliances and an induction cooktop stove to be installed 11/13/2020.
This property is off market, which means it's not currently listed for sale or rent on Zillow. This may be different from what's available on other websites or public sources.

