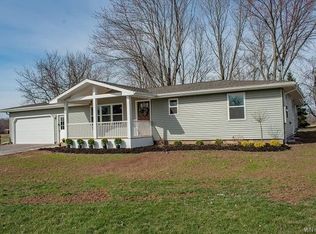4052 Purdy Rd. located on 10 acres. Pond and Eighteen Mile Creek crossing the rear of property. The 1830 farmhouse has been updated with white kitchen and center island. Stainless steel appliances. 1st floor laundry, included in sale are the washer & dryer . Vaulted ceilings. 1st floor bedroom could be used as a dinning room. Field stone gas fireplace. Rear deck and large patio. Vinyl replacement windows, updated 200 amp electrical service, vinyl siding, metal roof, whole house pellet stove (4 yrs. old). Pole barn (40 x 72) has electric, floor is part concrete part stone. Very Private setting and minutes away from shopping and convenience.
This property is off market, which means it's not currently listed for sale or rent on Zillow. This may be different from what's available on other websites or public sources.
