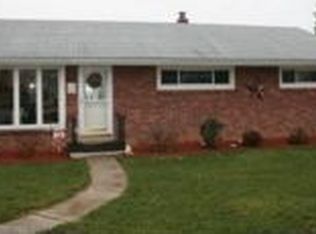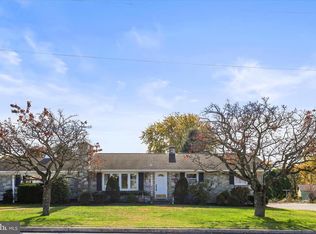Sold for $370,000
$370,000
4052 Grandview Rd, Hanover, PA 17331
5beds
2,782sqft
Single Family Residence
Built in 1973
0.34 Acres Lot
$390,100 Zestimate®
$133/sqft
$2,596 Estimated rent
Home value
$390,100
$359,000 - $421,000
$2,596/mo
Zestimate® history
Loading...
Owner options
Explore your selling options
What's special
This quality built 5-bedroom 1 story home has an incredible amount of extras, including an in law suite on the lower level. The home includes 3 bedrooms and 2 full baths on the main level, 2 bedrooms/full bath on the lower level. The main level includes a large kitchen/dining room combination with loads of kitchen cabinets and only 1 step access to a 6’6” x 20’ rear deck for early morning coffee or reading time. The large living room also has 1 step to a 4’ x 20’ covered front porch. The house has a 1st floor laundry/mud room combination with closets. The home has updated storm windows and storm doors. The lower level includes large kitchen/living room combination area with washer/dryer hookup in the 11’ x 20’ utility room. The lower level includes a 17’ x 20’ rear awning covered patio. Also included: Lennox gas hot air furnace, Central air, driveway parking for 8 on a recently sealed blacktop driveway, 13’ x 13’ additional patio, 10’ x 12’ Garden shed, separate root cellar/storage area with separate access convenient to the back yard area close to where the garden was. The Architectural roof was installed May 2019. The full attic has pull down access from the two car garage. There is a natural manifold hook up in the lower level for any conversion or additional hook up desired or you can have choice of electric or gas for cooking or dryer use. The beautiful pair of rear exterior awnings top and bottom will convey. There is lots of storage cabinets in the garage. (Included on the Main level: Refrigerator, oven range, dishwasher, hood, washer, dryer, Lower level: Electric stove, hood). ( Excluded: Fire pit burner and lower level refrigerator.)
Zillow last checked: 8 hours ago
Listing updated: October 22, 2024 at 02:45am
Listed by:
Randy Hilker 717-451-7795,
RE/MAX Quality Service, Inc.
Bought with:
Matthew Litzinger
Coldwell Banker Realty
Source: Bright MLS,MLS#: PAYK2060142
Facts & features
Interior
Bedrooms & bathrooms
- Bedrooms: 5
- Bathrooms: 3
- Full bathrooms: 3
- Main level bathrooms: 2
- Main level bedrooms: 3
Basement
- Area: 1236
Heating
- Forced Air, Natural Gas
Cooling
- Central Air, Ceiling Fan(s), Electric
Appliances
- Included: Dishwasher, Dryer, Range Hood, Gas Water Heater
- Laundry: Main Level, Mud Room
Features
- 2nd Kitchen, Attic, Built-in Features, Ceiling Fan(s), Combination Kitchen/Dining, Combination Kitchen/Living, Entry Level Bedroom, Eat-in Kitchen, Primary Bath(s), Bathroom - Tub Shower, Other, Dry Wall, Plaster Walls
- Flooring: Carpet, Vinyl
- Doors: Storm Door(s)
- Windows: Insulated Windows
- Basement: Full,Walk-Out Access,Finished,Partially Finished
- Has fireplace: No
Interior area
- Total structure area: 2,782
- Total interior livable area: 2,782 sqft
- Finished area above ground: 1,546
- Finished area below ground: 1,236
Property
Parking
- Total spaces: 10
- Parking features: Garage Faces Side, Inside Entrance, Storage, Driveway, Attached, On Street
- Attached garage spaces: 2
- Uncovered spaces: 8
Accessibility
- Accessibility features: 2+ Access Exits
Features
- Levels: One
- Stories: 1
- Patio & porch: Deck, Patio, Porch
- Pool features: None
- Has view: Yes
- View description: Street
- Frontage type: Road Frontage
Lot
- Size: 0.34 Acres
- Features: Front Yard, Rear Yard, Middle Of Block
Details
- Additional structures: Above Grade, Below Grade
- Parcel number: 440000800170000000
- Zoning: R-15 SUBURBAN RESIDENTIAL
- Special conditions: Standard
Construction
Type & style
- Home type: SingleFamily
- Architectural style: Ranch/Rambler
- Property subtype: Single Family Residence
Materials
- Brick
- Foundation: Block
- Roof: Architectural Shingle
Condition
- Excellent
- New construction: No
- Year built: 1973
Utilities & green energy
- Electric: Circuit Breakers
- Sewer: Public Sewer
- Water: Public
Community & neighborhood
Security
- Security features: Carbon Monoxide Detector(s)
Location
- Region: Hanover
- Subdivision: Grandview Road
- Municipality: PENN TWP
Other
Other facts
- Listing agreement: Exclusive Right To Sell
- Listing terms: Cash,Conventional,VA Loan
- Ownership: Fee Simple
- Road surface type: Paved
Price history
| Date | Event | Price |
|---|---|---|
| 10/21/2024 | Sold | $370,000-4.1%$133/sqft |
Source: | ||
| 9/8/2024 | Pending sale | $385,900$139/sqft |
Source: | ||
| 6/16/2024 | Price change | $385,900-3.5%$139/sqft |
Source: | ||
| 5/13/2024 | Listed for sale | $399,900+135.4%$144/sqft |
Source: | ||
| 7/24/2003 | Sold | $169,900$61/sqft |
Source: Public Record Report a problem | ||
Public tax history
| Year | Property taxes | Tax assessment |
|---|---|---|
| 2025 | $5,989 +9.3% | $172,680 +6.2% |
| 2024 | $5,480 | $162,610 |
| 2023 | $5,480 +10.1% | $162,610 |
Find assessor info on the county website
Neighborhood: 17331
Nearby schools
GreatSchools rating
- 6/10Park Hills El SchoolGrades: K-5Distance: 1.6 mi
- 4/10Emory H Markle Middle SchoolGrades: 6-8Distance: 0.8 mi
- 5/10South Western Senior High SchoolGrades: 9-12Distance: 1 mi
Schools provided by the listing agent
- Middle: Emory H Markle
- High: South Western Senior
- District: South Western
Source: Bright MLS. This data may not be complete. We recommend contacting the local school district to confirm school assignments for this home.
Get pre-qualified for a loan
At Zillow Home Loans, we can pre-qualify you in as little as 5 minutes with no impact to your credit score.An equal housing lender. NMLS #10287.
Sell with ease on Zillow
Get a Zillow Showcase℠ listing at no additional cost and you could sell for —faster.
$390,100
2% more+$7,802
With Zillow Showcase(estimated)$397,902

