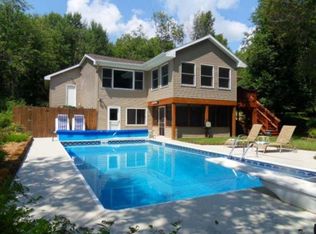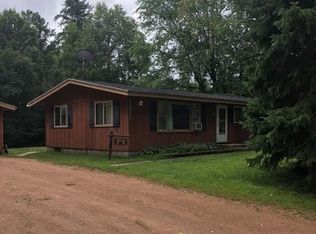Sold for $250,000 on 02/26/25
$250,000
4052 Fox Farm Ln, Rhinelander, WI 54501
3beds
1,352sqft
Single Family Residence
Built in 1977
4.4 Acres Lot
$307,000 Zestimate®
$185/sqft
$1,777 Estimated rent
Home value
$307,000
$264,000 - $353,000
$1,777/mo
Zestimate® history
Loading...
Owner options
Explore your selling options
What's special
This solidly built, scenic one-owner, 3bed/2bath home was built in the late 1970's/early 1980's and well maintained through the years. The septic system was replaced in 1997 and the 2plus car garage with attached workshop was built in 1981. It has a wide spiral staircase leading to the walk out basement that could be finished to accommodate more bedrooms, a large rec room or an extra kitchen/family gathering area for additional entertaining. The basement has capped plumbing in bathroom and main room. There are 4+ acres and views of the creek. There's also an 8'x8' shed and a smaller shed. The home is being sold 'as-is'. Initial offers will be reviewed on January 3, 2025. This private piece of property needs some updating and is only 5 minutes to Rhinelander where you'll find many parks, year around recreation/entertainment, convenient shopping and quality medical facilities. Check it out soon!
Zillow last checked: 8 hours ago
Listing updated: July 09, 2025 at 04:24pm
Listed by:
CANDY KROUZE 715-360-1340,
KEY INSIGHT, LLC
Bought with:
BENJAMIN PARSONS
RE/MAX PROPERTY PROS - TOMAHAWK
Source: GNMLS,MLS#: 210201
Facts & features
Interior
Bedrooms & bathrooms
- Bedrooms: 3
- Bathrooms: 2
- Full bathrooms: 2
Primary bedroom
- Level: First
- Dimensions: 13'2x13'10
Bedroom
- Level: First
- Dimensions: 12'2x9'8
Bedroom
- Level: First
- Dimensions: 13'3x13'1
Bathroom
- Level: Basement
Bathroom
- Level: First
Dining room
- Level: First
- Dimensions: 11'7x11'10
Kitchen
- Level: First
- Dimensions: 11'9x11'10
Laundry
- Level: Basement
- Dimensions: 16'6x21'1
Living room
- Level: First
- Dimensions: 15x19'5
Recreation
- Level: Basement
- Dimensions: 19'3x26'1
Storage room
- Level: Basement
- Dimensions: 9'6x11'8
Heating
- Forced Air, Floor Furnace, Natural Gas
Cooling
- Central Air
Appliances
- Included: Dryer, Gas Oven, Gas Range, Gas Water Heater, Microwave, Refrigerator, Range Hood, Washer
- Laundry: Washer Hookup, In Basement
Features
- Main Level Primary, Other, Pantry, Cable TV, Walk-In Closet(s)
- Flooring: Carpet, Laminate, Other
- Basement: Daylight,Exterior Entry,Full,Interior Entry,Unfinished,Walk-Out Access
- Attic: Scuttle
- Has fireplace: No
- Fireplace features: None
Interior area
- Total structure area: 1,352
- Total interior livable area: 1,352 sqft
- Finished area above ground: 1,352
- Finished area below ground: 0
Property
Parking
- Total spaces: 2
- Parking features: Additional Parking, Detached, Garage, Two Car Garage, Storage, Driveway
- Garage spaces: 2
- Has uncovered spaces: Yes
Features
- Levels: One
- Stories: 1
- Patio & porch: Deck, Open
- Exterior features: Garden, Landscaping, Shed
- Has view: Yes
- View description: Water
- Has water view: Yes
- Water view: Water
- Waterfront features: Shoreline - Fisherman/Weeds, River Front
- Body of water: Four Mile Creek
- Frontage type: River
- Frontage length: 0,0
Lot
- Size: 4.40 Acres
- Features: Open Space, Private, Rural Lot, Secluded, Sloped, Views, Wooded, Wetlands, Retaining Wall
Details
- Additional structures: Shed(s)
- Parcel number: 0200102640003
- Zoning description: Residential/Farming
Construction
Type & style
- Home type: SingleFamily
- Architectural style: Ranch
- Property subtype: Single Family Residence
Materials
- Frame, Vinyl Siding
- Foundation: Block
- Roof: Composition,Shingle
Condition
- Year built: 1977
Utilities & green energy
- Electric: Circuit Breakers
- Sewer: County Septic Maintenance Program - Yes, Conventional Sewer
- Water: Drilled Well
- Utilities for property: Cable Available, Electricity Available
Community & neighborhood
Location
- Region: Rhinelander
Other
Other facts
- Ownership: Trust
- Road surface type: Unimproved
Price history
| Date | Event | Price |
|---|---|---|
| 2/26/2025 | Sold | $250,000-15.3%$185/sqft |
Source: | ||
| 2/7/2025 | Contingent | $295,000$218/sqft |
Source: | ||
| 12/26/2024 | Listed for sale | $295,000$218/sqft |
Source: | ||
Public tax history
| Year | Property taxes | Tax assessment |
|---|---|---|
| 2024 | $1,784 +9.1% | $162,400 |
| 2023 | $1,635 +4.3% | $162,400 |
| 2022 | $1,567 -34.8% | $162,400 |
Find assessor info on the county website
Neighborhood: 54501
Nearby schools
GreatSchools rating
- 5/10Central Elementary SchoolGrades: PK-5Distance: 2.7 mi
- 5/10James Williams Middle SchoolGrades: 6-8Distance: 3.2 mi
- 6/10Rhinelander High SchoolGrades: 9-12Distance: 3 mi
Schools provided by the listing agent
- Middle: ON J. Williams
- High: ON Rhinelander
Source: GNMLS. This data may not be complete. We recommend contacting the local school district to confirm school assignments for this home.

Get pre-qualified for a loan
At Zillow Home Loans, we can pre-qualify you in as little as 5 minutes with no impact to your credit score.An equal housing lender. NMLS #10287.

