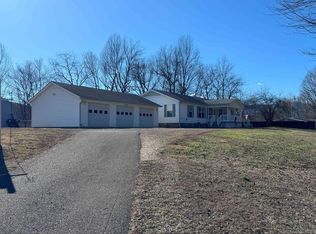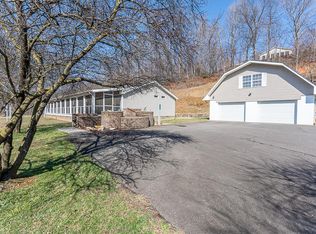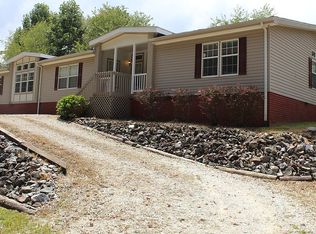Sold for $236,000 on 07/03/25
$236,000
4052 Fairview Rd, Andrews, NC 28901
3beds
--sqft
Residential
Built in 2005
1.51 Acres Lot
$235,200 Zestimate®
$--/sqft
$2,176 Estimated rent
Home value
$235,200
$165,000 - $334,000
$2,176/mo
Zestimate® history
Loading...
Owner options
Explore your selling options
What's special
Welcome to this 3-bedroom, 2-bathroom manufactured home on just over 1.5 acres of level, unrestricted land. A gravel driveway leads to the home and splits in two, offering convenient access to both an attached single carport with a storage room and a detached single-car garage. Step onto the inviting front porch and into a spacious, bright, and open kitchen. You'll love the abundance of cabinet and counter space, complemented by stainless steel appliances and a sunny breakfast nook with sliding door access to your front porch. A formal dining room sits just beyond, and circles back to the living room that features a vaulted ceiling, beautiful wood floors, and a gas log fireplace that separates the two rooms. The split floor plan offers each bedroom privacy. The Master Suite, located off the living room, has luxury vinyl plank flooring, vaulted ceilings, a walk-in closet, and an en suite bath with double vanities, a garden tub, and a separate stand-up shower. A guest bedroom with built-in shelving is also off the living room, while a third oversized bedroom—complete with dual closets—is situated down the hall near the guest bath. Additional features include a laundry room with close
Zillow last checked: 8 hours ago
Listing updated: July 08, 2025 at 01:42pm
Listed by:
Board Member Non,
Non Board Office
Bought with:
Candy Wood, 339220
Keller Williams Great Smokies - Sylva
Source: Carolina Smokies MLS,MLS#: 26041509
Facts & features
Interior
Bedrooms & bathrooms
- Bedrooms: 3
- Bathrooms: 2
- Full bathrooms: 2
Primary bedroom
- Level: First
Bedroom 2
- Level: First
Bedroom 3
- Level: First
Heating
- Electric
Cooling
- Heat Pump
Appliances
- Included: Dishwasher, Microwave, Electric Oven/Range, Refrigerator, Washer, Dryer, Electric Water Heater
Features
- Other
- Flooring: Luxury Vinyl Plank
- Doors: Other Doors (See Remarks)
- Windows: Other Windows (See Remarks)
- Basement: Other
- Attic: Other
- Has fireplace: Yes
- Fireplace features: Gas Log
Interior area
- Living area range: 1801-2000 Square Feet
Property
Parking
- Parking features: No Garage
Features
- Exterior features: None
Lot
- Size: 1.51 Acres
- Features: Unrestricted
Details
- Parcel number: 554500054887000
Construction
Type & style
- Home type: SingleFamily
- Property subtype: Residential
Materials
- Vinyl Siding
- Roof: Other
Condition
- Year built: 2005
Utilities & green energy
- Sewer: Community
- Water: Public
Community & neighborhood
Location
- Region: Andrews
- Subdivision: Creekstone
Other
Other facts
- Body type: Double Wide
- Listing terms: Cash,Conventional,FHA,VA Loan
Price history
| Date | Event | Price |
|---|---|---|
| 7/3/2025 | Sold | $236,000-1.6% |
Source: Carolina Smokies MLS #26041509 | ||
| 5/30/2025 | Pending sale | $239,800 |
Source: | ||
| 5/15/2025 | Listed for sale | $239,800-9.5% |
Source: | ||
| 5/7/2025 | Listing removed | $264,900 |
Source: | ||
| 3/31/2025 | Price change | $264,900-1.9% |
Source: | ||
Public tax history
| Year | Property taxes | Tax assessment |
|---|---|---|
| 2025 | -- | $132,390 |
| 2024 | $964 +1% | $132,390 |
| 2023 | $954 | $132,390 |
Find assessor info on the county website
Neighborhood: 28901
Nearby schools
GreatSchools rating
- 6/10Andrews ElementaryGrades: PK-5Distance: 3.7 mi
- 8/10Andrews MiddleGrades: 6-8Distance: 5.1 mi
- 4/10Andrews HighGrades: 9-12Distance: 3.7 mi

Get pre-qualified for a loan
At Zillow Home Loans, we can pre-qualify you in as little as 5 minutes with no impact to your credit score.An equal housing lender. NMLS #10287.


