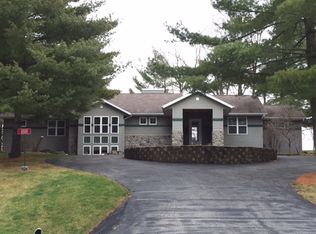Closed
$940,000
4052 East Stone Ridge DRIVE, Milton, WI 53563
6beds
3,985sqft
Single Family Residence
Built in 2022
1.02 Acres Lot
$979,600 Zestimate®
$236/sqft
$4,470 Estimated rent
Home value
$979,600
$862,000 - $1.11M
$4,470/mo
Zestimate® history
Loading...
Owner options
Explore your selling options
What's special
Spacious and stylish, this 6-bedroom, 3.5-bath split ranch offers nearly 4,000 sq ft of thoughtfully designed living space on 1+ acre--a perfect retreat just outside Madison! The open-concept layout features sun-filled great room with a gas fireplace, chef's kitchen with Amish-built cabinetry, quartz counters, SS appliances, walk-in pantry with garage-to-pantry access door and a large island for gathering. The primary suite boasts spa-like bath with soaker tub, tiled shower and dual vanities. Enjoy two living areas, mudroom with custom built-ins and walkout lower level with a rec room, bedrooms and full bath. Ideal location with space to spread out while staying close to city conveniences!
Zillow last checked: 8 hours ago
Listing updated: April 25, 2025 at 07:23am
Listed by:
Phair-Hinton Group*,
Keller Williams Realty-Milwaukee North Shore
Bought with:
Metromls Non
Source: WIREX MLS,MLS#: 1907474 Originating MLS: Metro MLS
Originating MLS: Metro MLS
Facts & features
Interior
Bedrooms & bathrooms
- Bedrooms: 6
- Bathrooms: 4
- Full bathrooms: 3
- 1/2 bathrooms: 1
- Main level bedrooms: 3
Primary bedroom
- Level: Main
- Area: 272
- Dimensions: 16 x 17
Bedroom 2
- Level: Main
- Area: 144
- Dimensions: 12 x 12
Bedroom 3
- Level: Main
- Area: 132
- Dimensions: 11 x 12
Bedroom 4
- Level: Lower
- Area: 132
- Dimensions: 11 x 12
Bedroom 5
- Level: Lower
- Area: 144
- Dimensions: 12 x 12
Bathroom
- Features: Tub Only, Master Bedroom Bath: Tub/No Shower, Master Bedroom Bath: Walk-In Shower, Master Bedroom Bath, Shower Over Tub
Dining room
- Level: Main
- Area: 144
- Dimensions: 12 x 12
Family room
- Level: Lower
- Area: 476
- Dimensions: 17 x 28
Kitchen
- Level: Main
- Area: 117
- Dimensions: 9 x 13
Living room
- Level: Main
- Area: 304
- Dimensions: 19 x 16
Office
- Area: 0
- Dimensions: 0 x 0
Heating
- Natural Gas, Forced Air
Cooling
- Central Air
Appliances
- Included: Dishwasher, Microwave, Oven, Range, Refrigerator
Features
- Wet Bar
- Flooring: Wood or Sim.Wood Floors
- Windows: Low Emissivity Windows
- Basement: 8'+ Ceiling,Full,Full Size Windows,Partially Finished,Concrete,Sump Pump,Walk-Out Access,Exposed
Interior area
- Total structure area: 3,985
- Total interior livable area: 3,985 sqft
- Finished area above ground: 2,468
- Finished area below ground: 1,517
Property
Parking
- Total spaces: 3
- Parking features: Garage Door Opener, Attached, 3 Car
- Attached garage spaces: 3
Features
- Levels: One
- Stories: 1
- Patio & porch: Deck
Lot
- Size: 1.02 Acres
Details
- Parcel number: 6131596.3
- Zoning: Residential
- Special conditions: Relocation
Construction
Type & style
- Home type: SingleFamily
- Architectural style: Ranch
- Property subtype: Single Family Residence
Materials
- Vinyl Siding
Condition
- 0-5 Years
- New construction: No
- Year built: 2022
Utilities & green energy
- Sewer: Septic Tank
- Water: Well
- Utilities for property: Cable Available
Community & neighborhood
Location
- Region: Milton
- Municipality: Milton
Price history
| Date | Event | Price |
|---|---|---|
| 4/25/2025 | Sold | $940,000-3.6%$236/sqft |
Source: | ||
| 2/27/2025 | Contingent | $975,000$245/sqft |
Source: | ||
| 2/20/2025 | Listed for sale | $975,000+19.6%$245/sqft |
Source: | ||
| 6/10/2022 | Sold | $815,000-6.8%$205/sqft |
Source: | ||
| 6/6/2022 | Pending sale | $874,900$220/sqft |
Source: | ||
Public tax history
| Year | Property taxes | Tax assessment |
|---|---|---|
| 2024 | $10,646 -8.3% | $832,900 +4% |
| 2023 | $11,616 -14.6% | $801,100 -2.7% |
| 2022 | $13,606 +814% | $823,600 +943.9% |
Find assessor info on the county website
Neighborhood: 53563
Nearby schools
GreatSchools rating
- 8/10Northside Intermediate SchoolGrades: 4-6Distance: 1.4 mi
- 3/10Milton Middle SchoolGrades: 7-8Distance: 1.2 mi
- 6/10Milton High SchoolGrades: 9-12Distance: 0.7 mi
Schools provided by the listing agent
- Middle: Milton
- High: Milton
- District: Milton
Source: WIREX MLS. This data may not be complete. We recommend contacting the local school district to confirm school assignments for this home.

Get pre-qualified for a loan
At Zillow Home Loans, we can pre-qualify you in as little as 5 minutes with no impact to your credit score.An equal housing lender. NMLS #10287.
