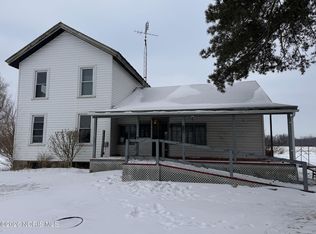Sold for $350,000
$350,000
4052 County Rd S, Edon, OH 43518
4beds
2,687sqft
Single Family Residence
Built in 2002
2.29 Acres Lot
$351,700 Zestimate®
$130/sqft
$2,377 Estimated rent
Home value
$351,700
Estimated sales range
Not available
$2,377/mo
Zestimate® history
Loading...
Owner options
Explore your selling options
What's special
Beautiful 4-bed, 2.5-bath home on 2.29 acres! 2,687 sq ft with open-concept living, fireplace, sunroom, and eat-in kitchen overlooking the backyard with new pool. Also deck, patio, barn, and chicken coop. First-floor laundry, formal dining, updated half bath, and spacious primary suite with shiplap wall, walk-in closet, and whirlpool tub. Basement framed to finish with 10-ft ceilings ready to finish touches. New well pressure tank and septic lines (2021), septic pumped/inspected. Buyer must have valid proof of funds or pre approval prior to scheduling. Peaceful country setting—move-in ready!
Zillow last checked: 8 hours ago
Listing updated: October 13, 2025 at 01:46pm
Listed by:
Tamara Meeks 419-306-7795,
RE/MAX Preferred Associates
Bought with:
Staci Dye, 0000432974
The Carlin Company
Source: NORIS,MLS#: 6130363
Facts & features
Interior
Bedrooms & bathrooms
- Bedrooms: 4
- Bathrooms: 3
- Full bathrooms: 2
- 1/2 bathrooms: 1
Primary bedroom
- Level: Upper
- Dimensions: 14 x 20
Bedroom 2
- Level: Upper
- Dimensions: 12 x 14
Bedroom 3
- Level: Upper
- Dimensions: 9 x 12
Bedroom 4
- Level: Upper
- Dimensions: 12 x 15
Dining room
- Level: Main
- Dimensions: 12 x 14
Kitchen
- Features: Kitchen Island
- Level: Main
- Dimensions: 14 x 25
Living room
- Features: Fireplace
- Level: Main
- Dimensions: 16 x 33
Heating
- Forced Air, Propane
Cooling
- Central Air
Appliances
- Included: Dishwasher, Microwave, Water Heater, Refrigerator
- Laundry: Main Level
Features
- Pantry, Primary Bathroom, Separate Shower
- Flooring: Carpet, Laminate
- Basement: Full
- Has fireplace: Yes
- Fireplace features: Gas
Interior area
- Total structure area: 2,687
- Total interior livable area: 2,687 sqft
Property
Parking
- Total spaces: 2
- Parking features: Gravel, Attached Garage, Driveway, Garage Door Opener
- Garage spaces: 2
- Has uncovered spaces: Yes
Features
- Patio & porch: Deck
Lot
- Size: 2.29 Acres
- Dimensions: 99,752
Details
- Additional structures: Barn(s)
- Parcel number: 09414000007.000
- Other equipment: DC Well Pump
Construction
Type & style
- Home type: SingleFamily
- Property subtype: Single Family Residence
Materials
- Vinyl Siding
- Roof: Shingle
Condition
- Year built: 2002
Utilities & green energy
- Sewer: Septic Tank
- Water: Public
Community & neighborhood
Location
- Region: Edon
Other
Other facts
- Listing terms: Cash,Conventional
Price history
| Date | Event | Price |
|---|---|---|
| 8/25/2025 | Sold | $350,000-10.2%$130/sqft |
Source: NORIS #6130363 Report a problem | ||
| 8/22/2025 | Pending sale | $389,900$145/sqft |
Source: NORIS #6130363 Report a problem | ||
| 7/10/2025 | Contingent | $389,900$145/sqft |
Source: NORIS #6130363 Report a problem | ||
| 6/16/2025 | Listed for sale | $389,900+30%$145/sqft |
Source: NORIS #6130363 Report a problem | ||
| 4/13/2021 | Sold | $299,900$112/sqft |
Source: NORIS #6066510 Report a problem | ||
Public tax history
Tax history is unavailable.
Neighborhood: 43518
Nearby schools
GreatSchools rating
- NAEdon Elementary SchoolGrades: PK-4Distance: 9.5 mi
- 5/10Edon High SchoolGrades: 7-12Distance: 9.5 mi
- 7/10Edon Middle SchoolGrades: PK-6Distance: 9.5 mi
Schools provided by the listing agent
- Elementary: Edon Northwest
- High: Edon Northwest
Source: NORIS. This data may not be complete. We recommend contacting the local school district to confirm school assignments for this home.
Get pre-qualified for a loan
At Zillow Home Loans, we can pre-qualify you in as little as 5 minutes with no impact to your credit score.An equal housing lender. NMLS #10287.
