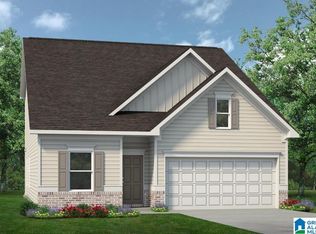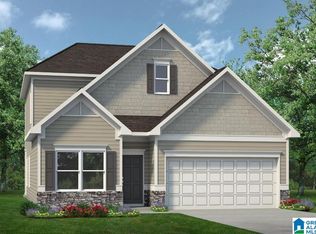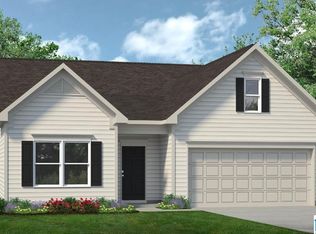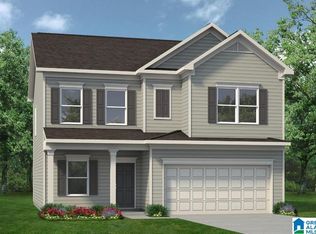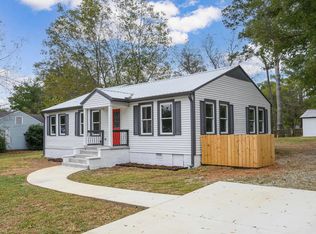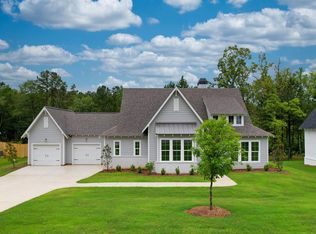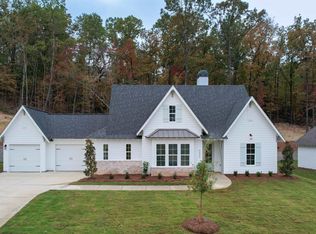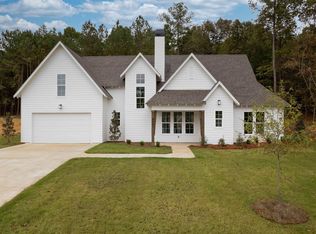4052 Chelsea Ridge Trl, Columbiana, AL 35051
What's special
- 281 days |
- 144 |
- 5 |
Zillow last checked: 8 hours ago
Listing updated: December 30, 2025 at 05:27pm
Dan Thompson 205-475-4515,
HOLLAND HOME SALES,
Winston Webb 334-430-0500,
HOLLAND HOME SALES
Travel times
Schedule tour
Select your preferred tour type — either in-person or real-time video tour — then discuss available options with the builder representative you're connected with.
Facts & features
Interior
Bedrooms & bathrooms
- Bedrooms: 3
- Bathrooms: 2
- Full bathrooms: 2
Rooms
- Room types: Bedroom, Dining Room, Bathroom, Kitchen, Master Bathroom, Master Bedroom
Primary bedroom
- Level: First
Bedroom 1
- Level: First
Bedroom 2
- Level: First
Primary bathroom
- Level: First
Bathroom 1
- Level: First
Dining room
- Level: First
Kitchen
- Level: First
Living room
- Level: First
Basement
- Area: 0
Heating
- Central
Cooling
- Central Air
Appliances
- Included: Electric Cooktop, Dishwasher, Microwave, Electric Oven, Stainless Steel Appliance(s), Stove-Electric, Electric Water Heater
- Laundry: Electric Dryer Hookup, Washer Hookup, Main Level, Laundry Room, Laundry (ROOM), Yes
Features
- None, Cathedral/Vaulted, Smooth Ceilings, Separate Shower, Double Vanity, Tub/Shower Combo, Walk-In Closet(s)
- Flooring: Carpet, Tile, Vinyl
- Attic: Pull Down Stairs,Yes
- Number of fireplaces: 1
- Fireplace features: Brick (FIREPL), Family Room, Wood Burning
Interior area
- Total interior livable area: 1,579 sqft
- Finished area above ground: 1,579
- Finished area below ground: 0
Video & virtual tour
Property
Parking
- Total spaces: 2
- Parking features: Attached, Driveway, Garage Faces Front
- Attached garage spaces: 2
- Has uncovered spaces: Yes
Features
- Levels: One
- Stories: 1
- Patio & porch: Covered, Open (PATIO), Patio, Porch
- Pool features: None
- Has view: Yes
- View description: None
- Waterfront features: No
Lot
- Size: 0.4 Acres
Details
- Parcel number: 0
- Special conditions: N/A
Construction
Type & style
- Home type: SingleFamily
- Property subtype: Single Family Residence
Materials
- HardiPlank Type
- Foundation: Slab
Condition
- New construction: Yes
- Year built: 2025
Details
- Builder name: Holland Homes
Utilities & green energy
- Sewer: Septic Tank
- Water: Public
- Utilities for property: Underground Utilities
Community & HOA
Community
- Subdivision: Chelsea Ridge North
HOA
- Has HOA: Yes
- Services included: None
- HOA fee: $300 annually
Location
- Region: Columbiana
Financial & listing details
- Price per square foot: $271/sqft
- Price range: $428.7K - $428.7K
- Date on market: 3/26/2025
About the community
A Holland Home for the Holidays
Receive up to $23k your way on designer homes that can close by 1/31/26. Use toward a rate buy down, closing costs, or design upgrades.Source: Holland Homes
9 homes in this community
Available homes
| Listing | Price | Bed / bath | Status |
|---|---|---|---|
Current home: 4052 Chelsea Ridge Trl | $428,654 | 3 bed / 2 bath | Available |
| 4027 Chelsea Ridge Trl | $389,898 | 3 bed / 2 bath | Available |
| 4040 Chelsea Ridge Trl | $399,898 | 3 bed / 2 bath | Available |
| 4047 Chelsea Ridge Trl | $444,969 | 4 bed / 4 bath | Available |
| 4020 Chelsea Ridge Trl | $401,498 | 3 bed / 2 bath | Available January 2026 |
| 4012 Chelsea Ridge Trl | $445,191 | 3 bed / 3 bath | Available January 2026 |
| 4008 Chelsea Ridge Trl | $449,795 | 3 bed / 2 bath | Available January 2026 |
| 4016 Chelsea Ridge Trl | $471,958 | 4 bed / 4 bath | Available January 2026 |
| 4004 Chelsea Ridge Trl | $474,811 | 4 bed / 4 bath | Available January 2026 |
Source: Holland Homes
Contact builder

By pressing Contact builder, you agree that Zillow Group and other real estate professionals may call/text you about your inquiry, which may involve use of automated means and prerecorded/artificial voices and applies even if you are registered on a national or state Do Not Call list. You don't need to consent as a condition of buying any property, goods, or services. Message/data rates may apply. You also agree to our Terms of Use.
Learn how to advertise your homesEstimated market value
Not available
Estimated sales range
Not available
Not available
Price history
| Date | Event | Price |
|---|---|---|
| 12/30/2025 | Price change | $428,6540%$271/sqft |
Source: | ||
| 12/23/2025 | Price change | $428,6550%$271/sqft |
Source: | ||
| 12/18/2025 | Price change | $428,6560%$271/sqft |
Source: | ||
| 12/17/2025 | Price change | $428,6570%$271/sqft |
Source: | ||
| 12/11/2025 | Price change | $428,6590%$271/sqft |
Source: | ||
Public tax history
Monthly payment
Neighborhood: 35051
Nearby schools
GreatSchools rating
- 4/10Elvin Hill Elementary SchoolGrades: K-5Distance: 2.2 mi
- 5/10Columbiana Middle SchoolGrades: 6-8Distance: 1.3 mi
- 3/10Shelby Co High SchoolGrades: 9-12Distance: 1.9 mi
Schools provided by the MLS
- Elementary: Chelsea Park
- Middle: Chelsea
- High: Chelsea
Source: GALMLS. This data may not be complete. We recommend contacting the local school district to confirm school assignments for this home.
