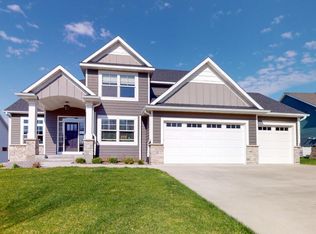Closed
$920,000
4052 Cameo Pl NE, Rochester, MN 55906
5beds
4,181sqft
Single Family Residence
Built in 2018
0.46 Acres Lot
$957,900 Zestimate®
$220/sqft
$3,673 Estimated rent
Home value
$957,900
$910,000 - $1.01M
$3,673/mo
Zestimate® history
Loading...
Owner options
Explore your selling options
What's special
This stunning ranch-style home is a perfect blend of modern comfort & luxury. Step inside to be immediately captivated by the abundance of natural light streaming through the windows, w/panoramic views of surrounding landscape. The main floor features a primary ensuite w/jetted tub, tile shower, towel warmer, in-floor heat, incredible W/I closet along w/an office/bedroom. A large mud/laundry room w/ironing board & drying racks make daily chores a breeze. This chef's dream kitchen has custom cabinetry, soft-close drawers, under-island storage, pantry w/fridge & Jenn Air appliances add to the culinary experience. The LL offers a 2nd laundry, 4 bedrooms w/2 Jack & Jill baths, & a spacious living area w/a gas FP. Ample closet & storage space ensures everything has its place. This property has HW floors on the main, surround sound throughout, Hunter Douglas blinds, composite deck, paver patio & a carefully designed, practical & elegant interior. Make this remarkable gem your new home today!
Zillow last checked: 8 hours ago
Listing updated: March 25, 2025 at 10:24pm
Listed by:
Kara Gyarmaty 507-226-3486,
Edina Realty, Inc.
Bought with:
Debra Quimby
Re/Max Results
Source: NorthstarMLS as distributed by MLS GRID,MLS#: 6452525
Facts & features
Interior
Bedrooms & bathrooms
- Bedrooms: 5
- Bathrooms: 4
- Full bathrooms: 3
- 1/2 bathrooms: 1
Bathroom
- Description: 3/4 Basement,Full Basement,Main Floor 1/2 Bath,Main Floor Full Bath
Dining room
- Description: Eat In Kitchen,Informal Dining Room,Kitchen/Dining Room,Living/Dining Room,Other,Separate/Formal Dining Room
Heating
- Forced Air, Fireplace(s)
Cooling
- Central Air
Appliances
- Included: Air-To-Air Exchanger, Cooktop, Dishwasher, Disposal, Dryer, Exhaust Fan, Humidifier, Microwave, Range, Refrigerator, Washer, Water Softener Owned
Features
- Basement: Drainage System,Finished,Full,Sump Pump,Walk-Out Access
- Number of fireplaces: 2
- Fireplace features: Gas
Interior area
- Total structure area: 4,181
- Total interior livable area: 4,181 sqft
- Finished area above ground: 2,271
- Finished area below ground: 1,850
Property
Parking
- Total spaces: 3
- Parking features: Attached, Concrete, Garage Door Opener
- Attached garage spaces: 3
- Has uncovered spaces: Yes
Accessibility
- Accessibility features: None
Features
- Levels: One
- Stories: 1
- Patio & porch: Deck, Patio, Porch
- Fencing: Invisible
Lot
- Size: 0.46 Acres
- Features: Irregular Lot
Details
- Foundation area: 1910
- Parcel number: 731922080755
- Zoning description: Residential-Single Family
Construction
Type & style
- Home type: SingleFamily
- Property subtype: Single Family Residence
Materials
- Brick/Stone, Fiber Cement, Fiber Board
- Roof: Age 8 Years or Less,Asphalt
Condition
- Age of Property: 7
- New construction: No
- Year built: 2018
Utilities & green energy
- Electric: Circuit Breakers
- Gas: Natural Gas
- Sewer: City Sewer/Connected
- Water: City Water/Connected
Community & neighborhood
Location
- Region: Rochester
- Subdivision: Stonehedge Estates 5th
HOA & financial
HOA
- Has HOA: No
Other
Other facts
- Road surface type: Paved
Price history
| Date | Event | Price |
|---|---|---|
| 3/25/2024 | Sold | $920,000-3.2%$220/sqft |
Source: | ||
| 1/30/2024 | Pending sale | $950,000$227/sqft |
Source: | ||
| 11/20/2023 | Listed for sale | $950,000+20.3%$227/sqft |
Source: | ||
| 5/7/2018 | Sold | $789,900$189/sqft |
Source: | ||
| 4/17/2018 | Pending sale | $789,900$189/sqft |
Source: Edina Realty - Rochester #4085746 Report a problem | ||
Public tax history
| Year | Property taxes | Tax assessment |
|---|---|---|
| 2025 | $14,564 +10% | $909,000 -4.3% |
| 2024 | $13,246 | $950,100 -0.4% |
| 2023 | -- | $954,300 +2.3% |
Find assessor info on the county website
Neighborhood: 55906
Nearby schools
GreatSchools rating
- 7/10Jefferson Elementary SchoolGrades: PK-5Distance: 2.2 mi
- 8/10Century Senior High SchoolGrades: 8-12Distance: 1.1 mi
- 4/10Kellogg Middle SchoolGrades: 6-8Distance: 1.9 mi
Schools provided by the listing agent
- Elementary: Jefferson
- Middle: Kellogg
- High: Century
Source: NorthstarMLS as distributed by MLS GRID. This data may not be complete. We recommend contacting the local school district to confirm school assignments for this home.
Get a cash offer in 3 minutes
Find out how much your home could sell for in as little as 3 minutes with a no-obligation cash offer.
Estimated market value$957,900
Get a cash offer in 3 minutes
Find out how much your home could sell for in as little as 3 minutes with a no-obligation cash offer.
Estimated market value
$957,900
