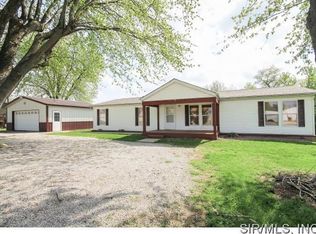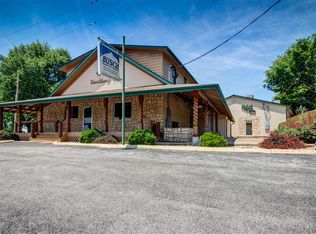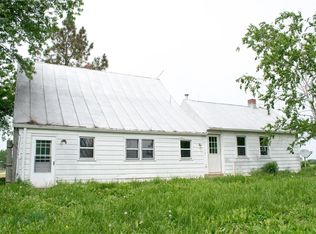Almost 2 acres, a private pond, 4 Beds, 2.5 baths & 5 mins from town, enjoy country living & an easy commute all at the same time! Don't be fooled by the old farmhouse exterior, the inside is bursting with modern renovations! The main level is a complete open living concept brought together by stunning wood veneer floors. The foyer flows into the living room anchored by a shiplap wall & built in entertainment cabinetry. Be wowed by the expansive dining room & gorgeous kitchen complete w/ stainless appliances, quartz tops, all centered by a spacious island. Don't forget about the family room overlooking parts of your backyard & brick-laid patio! Main level also offers huge master suite (with private full bath & walk in closet), along / laundry & half bath. Upstairs you'll discover 3 generously-sized BR's & a 3/4 bath. Large farm shed outside could potentially be used as garage. Beyond the shed enjoy sprawling green space sloping to a pond at the back of the property lined w/ trees!
This property is off market, which means it's not currently listed for sale or rent on Zillow. This may be different from what's available on other websites or public sources.



