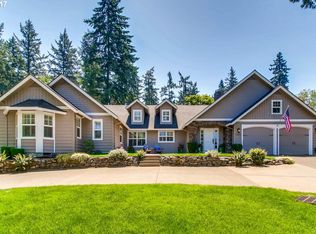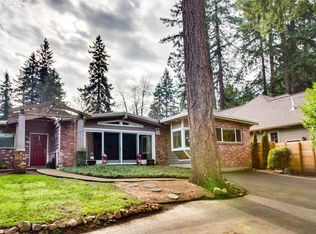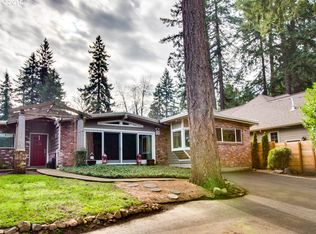Desirable 1 level ranch just blocks from the lake. Great location quiet dead end street. 4 lake-boat,swim easements. New water lines from main throughout house; upgraded electrical; new windows and doors; new driveway, hot water tank, furnance and roof (2012); new landscaping and paver patios (front and back); gas line for BBQ. Newly remodeled kitchen, laundry room, pantry, living room, family room, dining room, guest bath, and bonus room; gas stovetop, and gas fireplace,
This property is off market, which means it's not currently listed for sale or rent on Zillow. This may be different from what's available on other websites or public sources.


