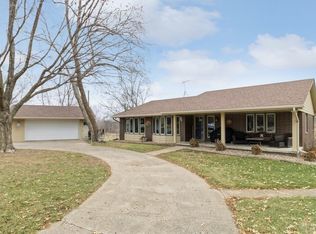Unique opportunity! Two acres of land (fenced in too!) on the border of West Des Moines and Des Moines' southwest side! Sitting on a quiet street away from the hustle and bustle, enjoy privacy the privacy and serenity this home offers. The huge fenced yard features a high end playset and above-ground pool with deck. With over 2,500 square feet of finish there is plenty of living space both inside and out. The first floor feature an updated kitchen with white cabinets, granite countertops and stainless steel appliances. Plenty of counter, cupboard and pantry space. Two living areas and a half bath finish out the first floor. The upstairs features a huge master suite with plenty of closet space, two additional bedrooms, hall bath and second floor laundry for convenience. The walkout basement has a light and bright living space with bar, bedroom and 3/4 bath.
This property is off market, which means it's not currently listed for sale or rent on Zillow. This may be different from what's available on other websites or public sources.
