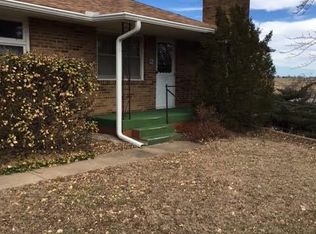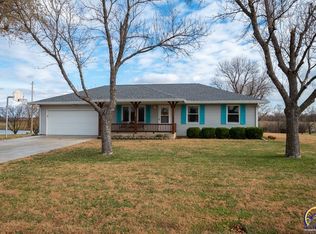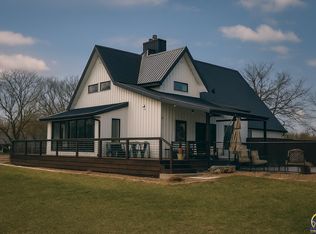Sold
Price Unknown
4051 SE Shawnee Heights Rd, Tecumseh, KS 66542
7beds
2,972sqft
Single Family Residence, Residential
Built in 1976
2.31 Acres Lot
$285,300 Zestimate®
$--/sqft
$2,877 Estimated rent
Home value
$285,300
$243,000 - $337,000
$2,877/mo
Zestimate® history
Loading...
Owner options
Explore your selling options
What's special
Looking for space, style, and versatility? This fully renovated home has it all! Sitting on 2.3 acres, it comes with 7 bedrooms- 3 on main and 4 on the lower level, 3 bathrooms- 2 on main and 1 on lower level, and 2 kitchens—one upstairs and one downstairs—perfect for a big family, guests, or even a rental setup. There's also a 30x40 outbuilding with a concrete floor and HVAC, giving you plenty of options for a workshop, storage, or hobbies. With modern updates throughout and room to stretch out, this place is a rare find that combines comfort and country living.
Zillow last checked: 8 hours ago
Listing updated: March 28, 2025 at 10:28am
Listed by:
Jen Brule 913-314-3353,
Platinum Realty LLC
Bought with:
Kelli Fogel, 00250158
Genesis, LLC, Realtors
Source: Sunflower AOR,MLS#: 237377
Facts & features
Interior
Bedrooms & bathrooms
- Bedrooms: 7
- Bathrooms: 3
- Full bathrooms: 3
Primary bedroom
- Level: Main
- Area: 120
- Dimensions: 12x10
Bedroom 2
- Level: Main
- Area: 120
- Dimensions: 12x10
Bedroom 3
- Level: Main
- Area: 120
- Dimensions: 12x10
Bedroom 4
- Level: Lower
- Area: 120
- Dimensions: 12x10
Bedroom 6
- Level: Lower
- Area: 120
- Dimensions: 12x10
Other
- Level: Lower
- Area: 120
- Dimensions: 12x10
Laundry
- Level: Lower
Features
- Has basement: Yes
- Has fireplace: No
Interior area
- Total structure area: 2,972
- Total interior livable area: 2,972 sqft
- Finished area above ground: 1,672
- Finished area below ground: 1,300
Property
Parking
- Total spaces: 2
- Parking features: Garage
- Garage spaces: 2
Lot
- Size: 2.31 Acres
Details
- Parcel number: R28316
- Special conditions: Standard,Arm's Length
Construction
Type & style
- Home type: SingleFamily
- Architectural style: Ranch
- Property subtype: Single Family Residence, Residential
Condition
- Year built: 1976
Community & neighborhood
Location
- Region: Tecumseh
- Subdivision: Not Subdivided
Price history
| Date | Event | Price |
|---|---|---|
| 3/28/2025 | Sold | -- |
Source: | ||
| 2/17/2025 | Pending sale | $290,000$98/sqft |
Source: | ||
| 2/6/2025 | Contingent | $290,000$98/sqft |
Source: | ||
| 1/31/2025 | Price change | $290,000-3.3%$98/sqft |
Source: | ||
| 1/22/2025 | Price change | $300,000-3.2%$101/sqft |
Source: | ||
Public tax history
| Year | Property taxes | Tax assessment |
|---|---|---|
| 2025 | -- | $32,637 +21.2% |
| 2024 | $3,770 +1.6% | $26,927 +4% |
| 2023 | $3,710 +11.4% | $25,891 +12% |
Find assessor info on the county website
Neighborhood: 66542
Nearby schools
GreatSchools rating
- 7/10Tecumseh North Elementary SchoolGrades: PK-6Distance: 4 mi
- 4/10Shawnee Heights Middle SchoolGrades: 7-8Distance: 0.4 mi
- 7/10Shawnee Heights High SchoolGrades: 9-12Distance: 0.3 mi
Schools provided by the listing agent
- Elementary: Tecumseh South Elementary School/USD 450
- Middle: Shawnee Heights Middle School/USD 450
- High: Shawnee Heights High School/USD 450
Source: Sunflower AOR. This data may not be complete. We recommend contacting the local school district to confirm school assignments for this home.


