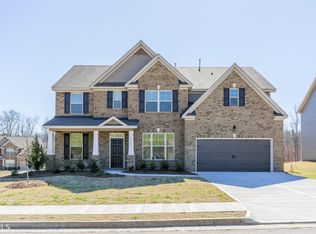Closed
$610,000
4051 Rotterdam Pass, Hampton, GA 30228
5beds
4,698sqft
Single Family Residence
Built in 2021
-- sqft lot
$604,400 Zestimate®
$130/sqft
$3,791 Estimated rent
Home value
$604,400
$544,000 - $671,000
$3,791/mo
Zestimate® history
Loading...
Owner options
Explore your selling options
What's special
Welcome to 4051 Rotterdam Pass - Where Luxury Living Meets Golf Course Serenity! Step into sophistication with this stunning 5-bedroom, 3-bath home nestled in one of the area's most desirable golf course communities. From the moment you arrive, you'll be captivated by its elegant curb appeal and thoughtfully designed layout, where every detail has been crafted for comfort and style. Highlights You'll Love: Spacious & Bright Open Floor Plan - Sunlight pours into every corner, creating a warm, inviting ambiance perfect for both everyday living and entertaining. Main-Level Bedroom - Ideal for guests, in-laws, or a private home office. Versatile Living Areas - A generous living room and an upper-level loft offer plenty of space to gather, relax, or play. Chef's Dream Kitchen - Featuring a large center island, sleek finishes, and high-end appliances that make cooking and hosting a delight. Outdoor Oasis - Enjoy cool evenings in the beautifully landscaped backyard with a built-in fireplace and cozy lounge area-your own private escape under the stars. Functional Extras - A spacious laundry room and 3-car garage offer the space and storage you need for modern living. Community & Location Perks: Located in a quiet, upscale golf course community, you'll enjoy access to scenic green views and a peaceful, amenity-rich environment. Whether you're an avid golfer or simply appreciate the tranquil setting, this neighborhood is the perfect blend of recreation and retreat. Showings are by appointment only through Showing Time, as the property is currently occupied. Contact the listing agent for gate access and to schedule your private tour today!
Zillow last checked: 8 hours ago
Listing updated: July 14, 2025 at 01:39pm
Listed by:
Jamelia Moore 678-849-4470,
Keller Williams Realty Atl. Partners
Bought with:
Hattie Stancil, 279857
Virtual Properties Realty.com
Source: GAMLS,MLS#: 10434968
Facts & features
Interior
Bedrooms & bathrooms
- Bedrooms: 5
- Bathrooms: 4
- Full bathrooms: 4
- Main level bathrooms: 1
Heating
- Forced Air
Cooling
- Central Air
Appliances
- Included: Dishwasher, Double Oven, Microwave, Refrigerator
- Laundry: Laundry Closet
Features
- High Ceilings, Master On Main Level, Walk-In Closet(s)
- Flooring: Laminate
- Basement: None
- Attic: Pull Down Stairs
- Number of fireplaces: 2
Interior area
- Total structure area: 4,698
- Total interior livable area: 4,698 sqft
- Finished area above ground: 2,666
- Finished area below ground: 2,032
Property
Parking
- Total spaces: 6
- Parking features: Garage
- Has garage: Yes
Features
- Levels: Two
- Stories: 2
Lot
- Features: Level
Details
- Parcel number: 035F02088000
Construction
Type & style
- Home type: SingleFamily
- Architectural style: Brick 4 Side,Brick Front
- Property subtype: Single Family Residence
Materials
- Brick
- Roof: Other
Condition
- Resale
- New construction: No
- Year built: 2021
Utilities & green energy
- Sewer: Public Sewer
- Water: Public
- Utilities for property: Electricity Available, Sewer Connected
Community & neighborhood
Community
- Community features: Boat/Camper/Van Prkg, Clubhouse, Fitness Center, Gated, Golf, Lake, Playground, Pool, Street Lights, Tennis Court(s)
Location
- Region: Hampton
- Subdivision: Heritage @ Crystal Lake
Other
Other facts
- Listing agreement: Exclusive Right To Sell
- Listing terms: Conventional,FHA,VA Loan
Price history
| Date | Event | Price |
|---|---|---|
| 7/9/2025 | Sold | $610,000-1.6%$130/sqft |
Source: | ||
| 6/14/2025 | Pending sale | $619,900$132/sqft |
Source: | ||
| 4/9/2025 | Price change | $619,900-3.1%$132/sqft |
Source: | ||
| 3/10/2025 | Listed for sale | $639,900$136/sqft |
Source: | ||
| 3/3/2025 | Listing removed | $639,900$136/sqft |
Source: | ||
Public tax history
| Year | Property taxes | Tax assessment |
|---|---|---|
| 2024 | $9,865 +16.1% | $247,280 +12.2% |
| 2023 | $8,498 +66.6% | $220,480 +67.1% |
| 2022 | $5,100 +391.7% | $131,920 +407.4% |
Find assessor info on the county website
Neighborhood: 30228
Nearby schools
GreatSchools rating
- 4/10Dutchtown Elementary SchoolGrades: PK-5Distance: 1.7 mi
- 4/10Dutchtown Middle SchoolGrades: 6-8Distance: 2.2 mi
- 5/10Dutchtown High SchoolGrades: 9-12Distance: 2.1 mi
Schools provided by the listing agent
- Elementary: Mount Carmel
- Middle: Dutchtown
- High: Dutchtown
Source: GAMLS. This data may not be complete. We recommend contacting the local school district to confirm school assignments for this home.
Get a cash offer in 3 minutes
Find out how much your home could sell for in as little as 3 minutes with a no-obligation cash offer.
Estimated market value$604,400
Get a cash offer in 3 minutes
Find out how much your home could sell for in as little as 3 minutes with a no-obligation cash offer.
Estimated market value
$604,400
