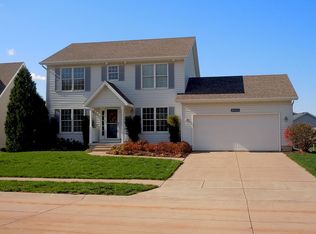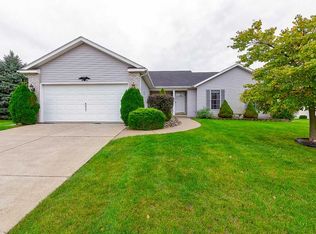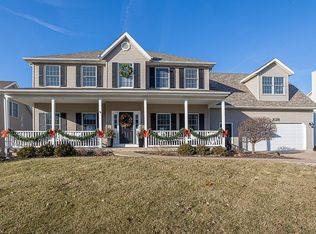Enjoy living in popular & established Deer Ridge Neighborhood that's walking distance to AWARD WINNING Pleasant Valley's Riverdale Heights Elem School, Duck Creek Trail, Hollowview Park, Bett Bike System, Palmer Hills GC, shopping, dining, & more! This 2 story 4BR, 3BA home features a classic Great Room w/ gas fireplace surrounded by built-ins, & abundance of natural light thru 3 large windows. Informal Dining opens to Kitchen highlighting SS appls, NEWER subway tile backsplash, granite counters, & breakfast bar. Main floor Formal Dining & Laundry Room w/ utility sink. Master Suite w/ 2 walk in closets, tray ceiling, & full Bath. Additional 3 upper BR's generously sized. Full daylight basement ready for future finish w/ Bath rough-in. LEVEL lot w/ established trees & side yard! 3 car attached garage w/ hot/cold bibs! Roof (2018), water heater (2016), sump pump (2015).
This property is off market, which means it's not currently listed for sale or rent on Zillow. This may be different from what's available on other websites or public sources.


