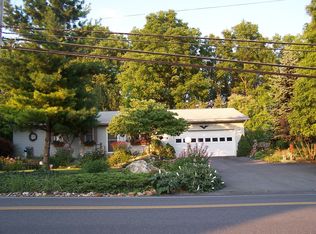Sold for $240,000 on 07/26/24
$240,000
4051 Mauch Chunk Rd, Coplay, PA 18037
4beds
1,315sqft
Townhouse, Single Family Residence
Built in 1890
3,310.56 Square Feet Lot
$259,600 Zestimate®
$183/sqft
$2,328 Estimated rent
Home value
$259,600
$231,000 - $291,000
$2,328/mo
Zestimate® history
Loading...
Owner options
Explore your selling options
What's special
Meticulously Maintained & Recently Renovated Semi-Detached Twin in the desirable Ironton Neighborhood of North Whitehall. Parkland SD & LOW TAXES! Front of Home offers covered porch perfect for morning lounging with coffee/tea & watching evening sunsets. Inside the Bright 1ST FL an Open-Concept Living/Dining area awaits. Just a step away, the Renovated Kitchen is outfitted w/ Gorgeous Granite Counters & provides Access to Side patio/backyard as well as the Large Clean Basement, perfect for storage! Adjacent to Kitchen you’ll find Updated Half Bath Equipped w/ stackable W/D Hookup. Upstairs the 2ND FL hosts 3 Beds & 1 Full Tiled Bath. Travel to the 3RD FL to find the Sizable 4th Bedroom w/ a Walk-In Closet. Heading Outside you’ll enjoy the 6FT Privacy Fenced Yard Perfect for Summer Grilling & Relaxing in the Comfort of your Own Home. The owner’s Considerable Upgrades include but are not limited to: Freshly Painted Interior & Exterior, Luxury Vinyl Plank Flooring & Updated Lights/Ceiling Fans Throughout, Full Kitchen Remodel featuring New Cabinets & SS Appliances, Brand New Septic System & Sump Pump. Ask to see Full List of Upgrades. GREAT LOCATION: 5 mins from Parkland HS, 1/4 mile from Scenic Ironton Rail Trail ideal for walking/running/biking, Close to various Parks, Restaurants, Twin Lakes Golf Course, Grocery & Shopping Stores. Quick & Easy Commute to Routes 476, 145 and 22. Off-Street Parking Behind Property. OPEN HOUSE 6/27 5:30-7:30PM. HIGHEST & BEST DUE 6/28 by 8pm.
Zillow last checked: 8 hours ago
Listing updated: July 26, 2024 at 01:40pm
Listed by:
Georgiana I. Torrella 610-417-9722,
IronValley RE of Lehigh Valley
Bought with:
Amy L. Wastler, RS344157
RE/MAX Real Estate
Julissa Hilbert, RS361594
RE/MAX Real Estate
Source: GLVR,MLS#: 740314 Originating MLS: Lehigh Valley MLS
Originating MLS: Lehigh Valley MLS
Facts & features
Interior
Bedrooms & bathrooms
- Bedrooms: 4
- Bathrooms: 2
- Full bathrooms: 1
- 1/2 bathrooms: 1
Heating
- Baseboard, Zoned
Cooling
- Ceiling Fan(s)
Appliances
- Included: Dishwasher, Electric Cooktop, Electric Water Heater, Refrigerator
- Laundry: Washer Hookup, Dryer Hookup, Main Level
Features
- Dining Area
- Flooring: Luxury Vinyl, Luxury VinylPlank, Tile
- Basement: Exterior Entry,Full,Other,Concrete,Sump Pump
Interior area
- Total interior livable area: 1,315 sqft
- Finished area above ground: 1,315
- Finished area below ground: 0
Property
Parking
- Total spaces: 2
- Parking features: Driveway, Off Street
- Garage spaces: 2
- Has uncovered spaces: Yes
Features
- Stories: 3
- Patio & porch: Covered, Porch
- Exterior features: Fence, Porch
- Fencing: Yard Fenced
Lot
- Size: 3,310 sqft
- Features: Flat, Not In Subdivision
Details
- Parcel number: 547944200060 001
- Zoning: Vc-Village Center
- Special conditions: None
Construction
Type & style
- Home type: SingleFamily
- Architectural style: Other
- Property subtype: Townhouse, Single Family Residence
- Attached to another structure: Yes
Materials
- Fiber Cement
- Foundation: Basement
- Roof: Asphalt,Fiberglass
Condition
- Unknown
- Year built: 1890
Utilities & green energy
- Electric: Circuit Breakers
- Sewer: Septic Tank
- Water: Public
Community & neighborhood
Security
- Security features: Smoke Detector(s)
Location
- Region: Coplay
- Subdivision: Not in Development
Other
Other facts
- Listing terms: Cash,Conventional,FHA
- Ownership type: Fee Simple
- Road surface type: Paved
Price history
| Date | Event | Price |
|---|---|---|
| 7/26/2024 | Sold | $240,000$183/sqft |
Source: | ||
| 7/3/2024 | Pending sale | $240,000+6.7%$183/sqft |
Source: | ||
| 6/22/2024 | Listed for sale | $225,000+240.9%$171/sqft |
Source: | ||
| 2/3/2022 | Sold | $66,000-22.3%$50/sqft |
Source: Public Record Report a problem | ||
| 6/25/2014 | Listing removed | $84,900$65/sqft |
Source: Berkshire Hathaway HomeServices Fox & Roach, Realtors #464772 Report a problem | ||
Public tax history
| Year | Property taxes | Tax assessment |
|---|---|---|
| 2025 | $1,608 +10.1% | $70,300 |
| 2024 | $1,461 +2.5% | $70,300 |
| 2023 | $1,426 | $70,300 |
Find assessor info on the county website
Neighborhood: 18037
Nearby schools
GreatSchools rating
- 8/10Ironton SchoolGrades: K-5Distance: 0.3 mi
- 5/10Orefield Middle SchoolGrades: 6-8Distance: 2.8 mi
- 7/10Parkland Senior High SchoolGrades: 9-12Distance: 2.4 mi
Schools provided by the listing agent
- District: Parkland
Source: GLVR. This data may not be complete. We recommend contacting the local school district to confirm school assignments for this home.

Get pre-qualified for a loan
At Zillow Home Loans, we can pre-qualify you in as little as 5 minutes with no impact to your credit score.An equal housing lender. NMLS #10287.
Sell for more on Zillow
Get a free Zillow Showcase℠ listing and you could sell for .
$259,600
2% more+ $5,192
With Zillow Showcase(estimated)
$264,792