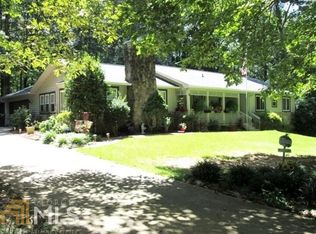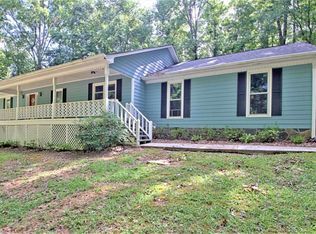Majestic log cabin nestled into the trees makes for a shady haven on the hill. Huge rocking chair front porch and large screen porch on rear give plenty of shade extending the outdoor living space. Master bedroom on main with 2 bathrooms in 1. Upstairs has 4 more bedrooms, bonus loft big enough for a pool table. Also upstairs is huge 2 room suite with private laundry, bath and separate rear entrance. Another large bonus room adjacent to garage/kitchen great space for hobbies, gym or game room . Large lot with shady and fenced back yard has well built masonry walls and steps as well as 2 large outbuildings. One of outbuildings has tall commercial roll-up door.
This property is off market, which means it's not currently listed for sale or rent on Zillow. This may be different from what's available on other websites or public sources.

