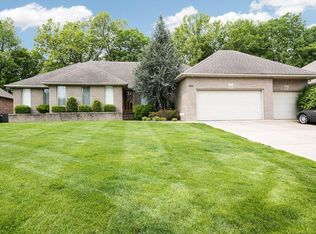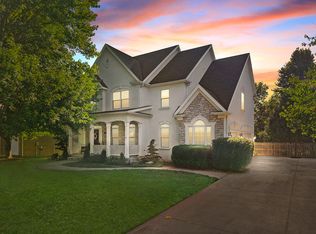Closed
Price Unknown
4051 E Windsong Street, Springfield, MO 65809
4beds
2,920sqft
Single Family Residence
Built in 1998
0.3 Acres Lot
$467,900 Zestimate®
$--/sqft
$2,643 Estimated rent
Home value
$467,900
$430,000 - $510,000
$2,643/mo
Zestimate® history
Loading...
Owner options
Explore your selling options
What's special
Single-level, all-brick home, located on a cul-de-sac and backing up to the woods in the sought-after Emerald Park subdivision. With 2 living areas, a formal dining room, a spacious kitchen, high ceilings, crown molding, and a split bedroom layout, this high-quality home is the one you've been looking for. There are 4 bedrooms, one of which the closet has been converted to accommodate a built-in desk- perfect for an office, or convert back to a closet if all 4 bedrooms are needed. The primary suite includes a huge, walk-in closet with wooden shelving. Hardwood flooring in main living areas, large windows providing plenty of natural light, 2 fireplaces, 2 back patios- one off the living space/kitchen and a private 2nd patio off the primary suite. Subdivision amenities include: zero entry swimming pool, tennis and pickleball courts, a basketball court, playground, and trash service. Being sold As-Is.
Zillow last checked: 8 hours ago
Listing updated: February 13, 2025 at 10:10am
Listed by:
Julie Allen 417-894-2650,
Murney Associates - Primrose
Bought with:
Bruce Stidham, 2019047912
AMAX Real Estate
Source: SOMOMLS,MLS#: 60279008
Facts & features
Interior
Bedrooms & bathrooms
- Bedrooms: 4
- Bathrooms: 3
- Full bathrooms: 2
- 1/2 bathrooms: 1
Primary bedroom
- Area: 262.91
- Dimensions: 17.4 x 15.11
Bedroom 2
- Area: 151.2
- Dimensions: 13.5 x 11.2
Bedroom 3
- Area: 150.08
- Dimensions: 13.4 x 11.2
Dining room
- Description: Formal
- Area: 133.56
- Dimensions: 12.6 x 10.6
Family room
- Area: 334.08
- Dimensions: 19.2 x 17.4
Kitchen
- Area: 270.91
- Dimensions: 19.2 x 14.11
Living room
- Area: 367.65
- Dimensions: 21.5 x 17.1
Heating
- Forced Air, Central, Natural Gas
Cooling
- Central Air, Ceiling Fan(s)
Appliances
- Included: Dishwasher, Free-Standing Electric Oven, Microwave, Refrigerator, Disposal
- Laundry: In Garage, W/D Hookup
Features
- High Ceilings, Marble Counters, Laminate Counters, Walk-In Closet(s), Walk-in Shower, High Speed Internet
- Flooring: Carpet, Tile, Hardwood
- Windows: Double Pane Windows
- Has basement: No
- Has fireplace: Yes
- Fireplace features: Family Room, Two or More, Gas, Living Room
Interior area
- Total structure area: 2,920
- Total interior livable area: 2,920 sqft
- Finished area above ground: 2,920
- Finished area below ground: 0
Property
Parking
- Total spaces: 3
- Parking features: Garage Door Opener, Garage Faces Front
- Attached garage spaces: 3
Features
- Levels: One
- Stories: 1
- Patio & porch: Patio, Rear Porch
- Exterior features: Rain Gutters, Cable Access
- Has spa: Yes
- Spa features: Bath
- Fencing: Partial,Wood,Privacy
Lot
- Size: 0.30 Acres
- Features: Sprinklers In Front, Sprinklers In Rear, Mature Trees, Cul-De-Sac, Landscaped, Easements, Curbs
Details
- Parcel number: 1234400158
Construction
Type & style
- Home type: SingleFamily
- Architectural style: Traditional,Ranch
- Property subtype: Single Family Residence
Materials
- Brick, Stone
- Foundation: Poured Concrete, Crawl Space
- Roof: Composition
Condition
- Year built: 1998
Utilities & green energy
- Sewer: Public Sewer
- Water: Public
- Utilities for property: Cable Available
Community & neighborhood
Security
- Security features: Smoke Detector(s)
Location
- Region: Springfield
- Subdivision: Emerald Park
HOA & financial
HOA
- HOA fee: $600 annually
- Services included: Play Area, Basketball Court, Trash, Tennis Court(s), Pool, Common Area Maintenance
- Association phone: 417-889-4626
Other
Other facts
- Listing terms: Cash,VA Loan,FHA,Conventional
- Road surface type: Asphalt, Concrete
Price history
| Date | Event | Price |
|---|---|---|
| 12/23/2024 | Sold | -- |
Source: | ||
| 11/7/2024 | Pending sale | $465,000$159/sqft |
Source: | ||
| 10/14/2024 | Listed for sale | $465,000$159/sqft |
Source: | ||
| 10/8/2024 | Pending sale | $465,000$159/sqft |
Source: | ||
| 10/1/2024 | Listed for sale | $465,000$159/sqft |
Source: | ||
Public tax history
| Year | Property taxes | Tax assessment |
|---|---|---|
| 2024 | $3,154 +5.3% | $56,660 |
| 2023 | $2,996 +7.5% | $56,660 +10.3% |
| 2022 | $2,787 0% | $51,360 |
Find assessor info on the county website
Neighborhood: 65809
Nearby schools
GreatSchools rating
- 7/10Wilder Elementary SchoolGrades: K-5Distance: 1 mi
- 6/10Pershing Middle SchoolGrades: 6-8Distance: 1.7 mi
- 8/10Glendale High SchoolGrades: 9-12Distance: 1 mi
Schools provided by the listing agent
- Elementary: SGF-Wilder
- Middle: SGF-Pershing
- High: SGF-Glendale
Source: SOMOMLS. This data may not be complete. We recommend contacting the local school district to confirm school assignments for this home.

