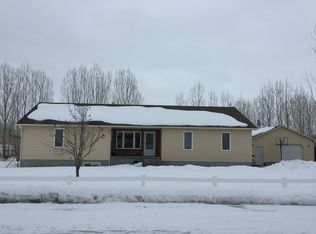Terrific newer home in great location. Property features a large corner lot with room for nice shop or outbuilding. Home features terrific master suite with walk-in closet, separate jetted tub and shower, double vanites and nearby large laundry. The other two large bedrooms are located on the opposite side of the house. The basement bedrooms need final finishing touches and heater is plumbed for air-conditioning. Great galley style kitchen with lots of granite work space and upgraded appliances. Living room has vaulted ceilings with a nice gas fireplace. Check out the pictures and make and appointment today. Won't last long, check it out today!!!!
This property is off market, which means it's not currently listed for sale or rent on Zillow. This may be different from what's available on other websites or public sources.
