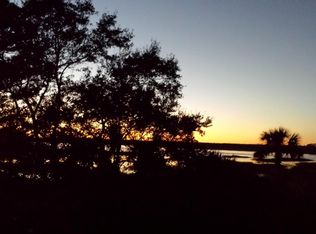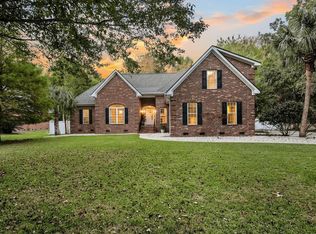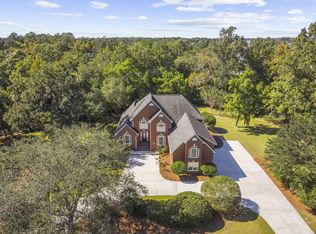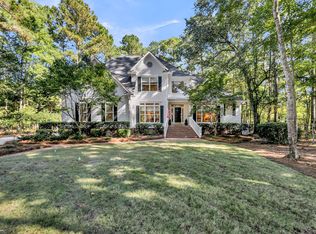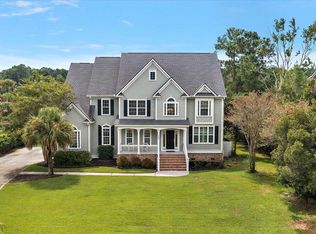Words can hardly capture the breathtaking beauty of this custom-built, elevated marshfront home in Dunes West, showcasing sweeping views of the beautiful Wando River and an unihabited island. As you approach, the long driveway leads you to a meticulously landscaped yard and a spacious, covered front porch. Upon entering the two-story foyer, your gaze is immediately drawn to a stunning, multi level wall of windows, framing the serene tidal marsh and river views beyond. This home is designed to provide an abundance of elegant privacy, seamlessly incorporating the peaceful low-country scenery that can be enjoyed throughout--whether from the dual master suites, the office, sunroom, living room, kitchen, or multi-tiered deck.The ground level features a large, climate-controlled storage space, a separate gym/workout room, and an elevator connecting all three levels of the home. For those seeking luxurious and expansive low-country living at its finest, this is the home you've been waiting for. Additional features include a three-car garage, hardwood floors throughout (including all bedrooms), a two-story living room with a fireplace and built-ins, and dual master suites. The upstairs primary suite offers incredible views, a large walk-in closet, and an en-suite bath with a dual vanity, clawfoot tub, and a spacious walk-in shower. The downstairs primary suite features a cozy in-room sitting area. Every bedroom comes with its own private, beautifully appointed full bath. Gorgeous trim work adds elegance throughout the home, while the spacious kitchen boasts ample cabinet storage, stainless steel appliances (excluding the fridge), dual ovens, a tile backsplash, granite countertops, a gas range, a breakfast nook, and pendant lighting. The home is surrounded by mature landscaping with exceptional accent lighting, creating an inviting atmosphere. Additional improvements include fresh paint throughout, upgraded bonus space under the house with a barre/dance area, a mudroom, an arts and crafts space, and a fantastic area for kids to hang out. The front yard also features well appointed landscape lighting. The backyard offers plenty of space for a pool, and when the tide is right, you can launch a kayak or paddleboard directly from the backyard. Community amenities include walking trails, three pools, a golf course, a clubhouse, a crabbing dock, a boat ramp, a fitness center, a tennis center, and a playground. Don't miss the chance to see this exceptional home! Schedule your showing today!
Active contingent
Price cut: $104K (10/7)
$1,695,000
4051 Colonel Vanderhorst Cir, Mount Pleasant, SC 29466
4beds
4,119sqft
Est.:
Single Family Residence
Built in 1993
1.2 Acres Lot
$1,603,300 Zestimate®
$412/sqft
$-- HOA
What's special
Climate-controlled storage spaceElevated marshfront homeMulti-tiered deckIncredible viewsSpacious covered front porchSpacious kitchenAmple cabinet storage
- 84 days |
- 1,695 |
- 49 |
Likely to sell faster than
Zillow last checked: 8 hours ago
Listing updated: November 22, 2025 at 02:23pm
Listed by:
Three Real Estate LLC
Source: CTMLS,MLS#: 25025850
Facts & features
Interior
Bedrooms & bathrooms
- Bedrooms: 4
- Bathrooms: 4
- Full bathrooms: 4
Rooms
- Room types: Family Room, Office, Dining Room, Sun Room, Eat-In-Kitchen, Family, Foyer, Laundry, Separate Dining, Sun
Heating
- Heat Pump
Cooling
- Central Air
Appliances
- Laundry: Washer Hookup, Laundry Room
Features
- Ceiling - Cathedral/Vaulted, Ceiling - Smooth, High Ceilings, Elevator, Kitchen Island, Walk-In Closet(s), Ceiling Fan(s), Central Vacuum, Eat-in Kitchen, Entrance Foyer
- Flooring: Ceramic Tile, Marble, Wood
- Windows: Window Treatments
- Number of fireplaces: 1
- Fireplace features: Living Room, One
Interior area
- Total structure area: 4,119
- Total interior livable area: 4,119 sqft
Video & virtual tour
Property
Parking
- Total spaces: 3
- Parking features: Garage, Attached
- Attached garage spaces: 3
Features
- Levels: Two
- Stories: 2
- Patio & porch: Deck, Patio, Front Porch
- Exterior features: Lighting
- On waterfront: Yes
- Waterfront features: Marshfront, River Front, Tidal Creek, Waterfront
Lot
- Size: 1.2 Acres
- Features: 1 - 2 Acres, Wetlands
Details
- Parcel number: 5940300039
Construction
Type & style
- Home type: SingleFamily
- Architectural style: Traditional
- Property subtype: Single Family Residence
Materials
- Wood Siding
- Foundation: Raised
- Roof: Architectural
Condition
- New construction: No
- Year built: 1993
Utilities & green energy
- Sewer: Public Sewer
- Water: Public
Community & HOA
Community
- Features: Boat Ramp, Clubhouse, Club Membership Available, Fitness Center, Gated, Golf, RV / Boat Storage, Security, Tennis Court(s), Walk/Jog Trails
- Subdivision: Dunes West
Location
- Region: Mount Pleasant
Financial & listing details
- Price per square foot: $412/sqft
- Tax assessed value: $940,000
- Annual tax amount: $3,624
- Date on market: 9/22/2025
- Listing terms: Any
Estimated market value
$1,603,300
$1.52M - $1.68M
$7,100/mo
Price history
Price history
| Date | Event | Price |
|---|---|---|
| 10/7/2025 | Price change | $1,695,000-5.8%$412/sqft |
Source: | ||
| 9/22/2025 | Listed for sale | $1,799,000-10%$437/sqft |
Source: | ||
| 9/16/2025 | Listing removed | $1,999,999$486/sqft |
Source: | ||
| 8/7/2025 | Price change | $1,999,999-6.8%$486/sqft |
Source: | ||
| 6/15/2025 | Price change | $2,145,000-2.3%$521/sqft |
Source: | ||
Public tax history
Public tax history
| Year | Property taxes | Tax assessment |
|---|---|---|
| 2024 | $3,624 +4.4% | $37,600 |
| 2023 | $3,471 +3.1% | $37,600 |
| 2022 | $3,365 -9.3% | $37,600 |
Find assessor info on the county website
BuyAbility℠ payment
Est. payment
$7,689/mo
Principal & interest
$6573
Home insurance
$593
Property taxes
$523
Climate risks
Neighborhood: 29466
Nearby schools
GreatSchools rating
- 9/10Charles Pinckney Elementary SchoolGrades: 3-5Distance: 3.4 mi
- 9/10Thomas C. Cario Middle SchoolGrades: 6-8Distance: 3.2 mi
- 10/10Wando High SchoolGrades: 9-12Distance: 3.3 mi
Schools provided by the listing agent
- Elementary: Charles Pinckney Elementary
- Middle: Cario
- High: Wando
Source: CTMLS. This data may not be complete. We recommend contacting the local school district to confirm school assignments for this home.
- Loading
