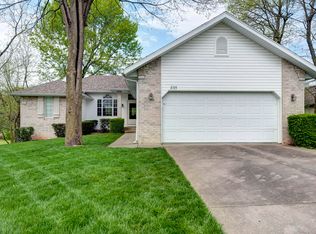One of a kind walk out basement home in Willard. 5 bedrooms with 3 full baths and 2 half baths. Open floor plan with hardwood floors, see through fireplace and a huge master bedroom. Very large deck which is plumbed for a gas grill. Sound system with projection screen, and a nice wet bar in basement. Fenced in back yard and no neighbors to look at in the back. (Green space)
This property is off market, which means it's not currently listed for sale or rent on Zillow. This may be different from what's available on other websites or public sources.
