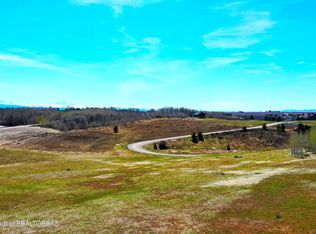Sold on 05/08/25
Price Unknown
4050 Twin Rivers Rd, Ashton, ID 83420
1beds
990sqft
Single Family Residence, Residential
Built in 2022
4.58 Acres Lot
$507,700 Zestimate®
$--/sqft
$1,636 Estimated rent
Home value
$507,700
Estimated sales range
Not available
$1,636/mo
Zestimate® history
Loading...
Owner options
Explore your selling options
What's special
This is what you get when smart design meets wide-open space and a killer location. Set on 4.58 acres on the edge of the Island Park Caldera, this two-story home puts the Tetons on full display from the back deck and delivers mountain views from every window. Whether you're sipping coffee at sunrise or grilling with friends at sunset—this is the view people drive 12 hours to find.
The upper level offers 896 square feet of dialed-in living space with one bedroom, a full bath, a bright kitchen, and an open-concept living and dining area. High-end finishes include Yukon Quartz countertops, maple cabinetry, and JELD-WEN windows that bring the outdoors in. Downstairs, the oversized two-car garage includes a half bath, laundry, and room for all the toys. And we mean all the toyssnowmobiles, UTVs, dirt bikes, mountain bikes, fly rods, paddleboards, and even a boat. With national forest access close by and the Fisherman's River Access on Henry's Fork just 1.5 miles away, you've got four seasons of adventure waiting outside your door. Add in low-maintenance LP Smartside siding and TREX decking, and this home is built to play hard without demanding much in return. This property makes it easy to live the life most people only vacation for.
Zillow last checked: 8 hours ago
Listing updated: May 08, 2025 at 03:14pm
Listed by:
Teton Real Estate Group,
Coldwell Banker Mountain Properties
Bought with:
Yvonne Hawkins, SP50926
Real Estate Two70
Source: TBOR,MLS#: 25-700
Facts & features
Interior
Bedrooms & bathrooms
- Bedrooms: 1
- Bathrooms: 2
- Full bathrooms: 1
- 1/2 bathrooms: 1
Features
- Basement: None
- Furnished: Yes
Interior area
- Total structure area: 990
- Total interior livable area: 990 sqft
- Finished area above ground: 990
- Finished area below ground: 0
Property
Parking
- Total spaces: 2
- Parking features: Gravel, Garage Door Opener
- Garage spaces: 2
Features
- Exterior features: Balcony
- Has view: Yes
- View description: Valley, Grand Teton View, Teton View, Mountain(s), Scenic
Lot
- Size: 4.58 Acres
- Features: Year Round Access
Details
- Parcel number: RP0058100205B0
- Zoning description: Single Family
Construction
Type & style
- Home type: SingleFamily
- Property subtype: Single Family Residence, Residential
Materials
- Stick Built On Site, Fiber Cement
- Roof: Shingle
Condition
- Year built: 2022
Utilities & green energy
- Sewer: Septic Tank
- Water: Well
Community & neighborhood
Location
- Region: Ashton
- Subdivision: Snake River Butte Ranch
HOA & financial
HOA
- Has HOA: No
Other
Other facts
- Road surface type: Gravel
Price history
| Date | Event | Price |
|---|---|---|
| 5/8/2025 | Sold | -- |
Source: | ||
| 4/28/2025 | Pending sale | $524,995$530/sqft |
Source: | ||
| 4/22/2025 | Listed for sale | $524,995-10.9%$530/sqft |
Source: | ||
| 9/16/2024 | Listing removed | $589,000$595/sqft |
Source: | ||
| 8/19/2024 | Price change | $589,000-1.7%$595/sqft |
Source: | ||
Public tax history
| Year | Property taxes | Tax assessment |
|---|---|---|
| 2025 | -- | $221,922 -35.1% |
| 2024 | $985 | $342,007 |
| 2023 | -- | -- |
Find assessor info on the county website
Neighborhood: 83420
Nearby schools
GreatSchools rating
- 7/10Ashton Elementary SchoolGrades: PK-5Distance: 6.4 mi
- 3/10North Fremont Jr-Sr High SchoolGrades: 6-12Distance: 5.7 mi
