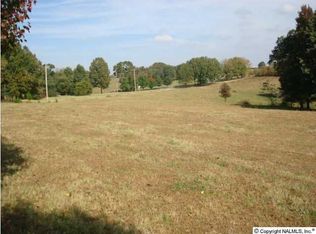Incredible 4BR/4BA home has been completely renovated, including new wiring, plumbing, light fixtures, cabinetry, appliances, flooring & more! Stunning entry greets you w/ 5" hand scraped hardwoods. Gourmet kitchen w/new custom painted cabinetry, decorative backsplash, stainless apron sink, cook top w/ pot filler & double ovens. Main level offers 2 large owners suites! Luxury bath w/ large tiled walk in shower w/ rainhead & freestanding tub. Family room & gathering room w/ hardwoods & floor to ceiling stone fireplace. Basement is fully set up w/ media room, full kitchen, family rm, large suite w/walk in closet & office. Large deck off of family, & owners suites overlooking large
This property is off market, which means it's not currently listed for sale or rent on Zillow. This may be different from what's available on other websites or public sources.

