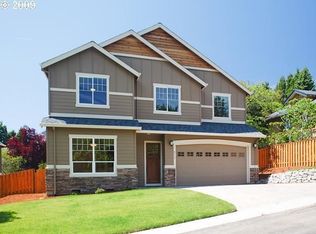Welcome to highly sought after Bridlemile neighborhood, close to parks and award winning schools. Versatile floorpan in this remodeled home w/complete in-law quarters /separate living w/separate entrance. Two garages can hold up to eight vehicles. Sleek & open kitchen w/large eating bar & high end Dacor appliance perfect for entertaining! 23x18 master suite w/double walk in closets, luxurious bath w/soaking tub, heated floors & shower w/body jets. Stylish tile work & fixtures throughout. Hurry! [Home Energy Score = 5. HES Report at https://rpt.greenbuildingregistry.com/hes/OR10151694]
This property is off market, which means it's not currently listed for sale or rent on Zillow. This may be different from what's available on other websites or public sources.
