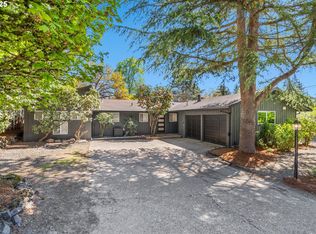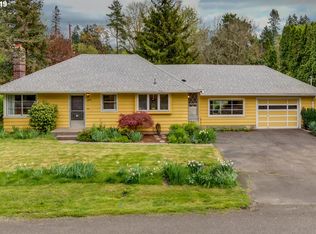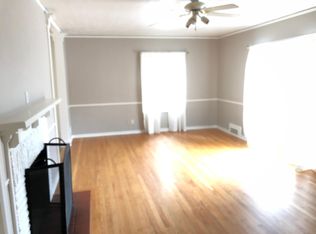Sold
$625,000
4050 SW 91st Ave, Portland, OR 97225
4beds
2,227sqft
Residential, Single Family Residence
Built in 1963
8,712 Square Feet Lot
$632,800 Zestimate®
$281/sqft
$3,150 Estimated rent
Home value
$632,800
$601,000 - $664,000
$3,150/mo
Zestimate® history
Loading...
Owner options
Explore your selling options
What's special
West slope traditional tri-level ranch home still has some of its 60's era charm. The inviting front porch leads into a spacious living room, with a prominent brick wood burning fireplace. Kitchen includes marble countertops, gas cooktop, breakfast nook and extra storage in the pantry. Upstairs has 3 bedrooms and two baths, with original hardwood floors. Lower level has family room with wood burning fireplace, an additional bedroom with a private entrance, bath and laundry room. Deck off the dining room opens up to the spacious backyard. Roof, exterior paint, and driveway are brand new along with recently updated bathrooms. Circle driveway makes for an easy enter/exit to 91st ave and extra parking. Covered area off kitchen can have siding removed for an outdoor covered patio/grill area. All appliances stay with the home, including washer & dryer.
Zillow last checked: 8 hours ago
Listing updated: October 17, 2023 at 07:49am
Listed by:
Joanne Doyle 503-267-3685,
Knipe Realty ERA Powered
Bought with:
Deena Cummings
ICON Real Estate Group
Source: RMLS (OR),MLS#: 23176530
Facts & features
Interior
Bedrooms & bathrooms
- Bedrooms: 4
- Bathrooms: 3
- Full bathrooms: 3
Primary bedroom
- Features: Bathroom, Hardwood Floors, Closet
- Level: Upper
- Area: 180
- Dimensions: 12 x 15
Bedroom 2
- Features: Hardwood Floors, Closet
- Level: Upper
- Area: 130
- Dimensions: 10 x 13
Bedroom 3
- Features: Hardwood Floors, Closet
- Level: Upper
- Area: 110
- Dimensions: 10 x 11
Bedroom 4
- Features: Wallto Wall Carpet
- Level: Lower
Dining room
- Features: Sliding Doors, Engineered Hardwood
- Level: Main
- Area: 135
- Dimensions: 9 x 15
Family room
- Features: Wallto Wall Carpet
- Level: Lower
Kitchen
- Features: Dishwasher, Pantry, Vinyl Floor
- Level: Main
- Area: 285
- Width: 19
Living room
- Features: Bay Window, Fireplace, Engineered Hardwood
- Level: Main
- Area: 280
- Dimensions: 14 x 20
Heating
- Forced Air, Fireplace(s)
Cooling
- Central Air
Appliances
- Included: Dishwasher, Disposal, Free-Standing Gas Range, Free-Standing Refrigerator, Electric Water Heater
- Laundry: Laundry Room
Features
- Bathroom, Closet, Pantry, Marble
- Flooring: Engineered Hardwood, Hardwood, Vinyl, Wall to Wall Carpet, Wood
- Doors: Sliding Doors
- Windows: Double Pane Windows, Vinyl Frames, Bay Window(s)
- Basement: Daylight
- Number of fireplaces: 2
- Fireplace features: Wood Burning
Interior area
- Total structure area: 2,227
- Total interior livable area: 2,227 sqft
Property
Parking
- Total spaces: 2
- Parking features: Driveway, Parking Pad, Garage Door Opener, Attached
- Attached garage spaces: 2
- Has uncovered spaces: Yes
Features
- Levels: Tri Level
- Stories: 3
- Patio & porch: Deck, Porch
- Exterior features: Yard
Lot
- Size: 8,712 sqft
- Features: Gentle Sloping, Trees, SqFt 7000 to 9999
Details
- Additional structures: ToolShed
- Parcel number: R78873
Construction
Type & style
- Home type: SingleFamily
- Architectural style: Ranch
- Property subtype: Residential, Single Family Residence
Materials
- Wood Siding
- Foundation: Concrete Perimeter, Slab
- Roof: Composition
Condition
- Resale
- New construction: No
- Year built: 1963
Details
- Warranty included: Yes
Utilities & green energy
- Gas: Gas
- Sewer: Public Sewer
- Water: Public
Community & neighborhood
Location
- Region: Portland
- Subdivision: West Slope/Raleigh Hills
Other
Other facts
- Listing terms: Cash,Conventional,FHA,VA Loan
- Road surface type: Paved
Price history
| Date | Event | Price |
|---|---|---|
| 9/27/2023 | Sold | $625,000$281/sqft |
Source: | ||
| 8/28/2023 | Pending sale | $625,000$281/sqft |
Source: | ||
| 8/24/2023 | Listed for sale | $625,000+25%$281/sqft |
Source: | ||
| 4/10/2020 | Sold | $500,000+51.5%$225/sqft |
Source: Public Record | ||
| 5/22/2013 | Sold | $330,000+0%$148/sqft |
Source: | ||
Public tax history
| Year | Property taxes | Tax assessment |
|---|---|---|
| 2024 | $6,242 +6.5% | $334,620 +3% |
| 2023 | $5,861 +3.3% | $324,880 +3% |
| 2022 | $5,671 +3.7% | $315,420 |
Find assessor info on the county website
Neighborhood: 97225
Nearby schools
GreatSchools rating
- 5/10Raleigh Park Elementary SchoolGrades: K-5Distance: 0.7 mi
- 4/10Whitford Middle SchoolGrades: 6-8Distance: 2 mi
- 7/10Beaverton High SchoolGrades: 9-12Distance: 1.9 mi
Schools provided by the listing agent
- Elementary: Raleigh Park
- Middle: Whitford
- High: Beaverton
Source: RMLS (OR). This data may not be complete. We recommend contacting the local school district to confirm school assignments for this home.
Get a cash offer in 3 minutes
Find out how much your home could sell for in as little as 3 minutes with a no-obligation cash offer.
Estimated market value
$632,800
Get a cash offer in 3 minutes
Find out how much your home could sell for in as little as 3 minutes with a no-obligation cash offer.
Estimated market value
$632,800


