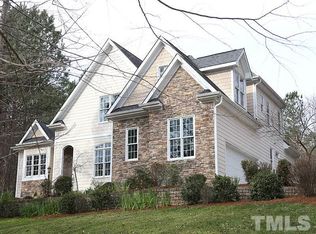Beautifu RANCH home! Country living atmosphere w/ city living convenience! Minutes from downtown Wake Forest. Beautiful. 2+ ac cuL-de-sac lot. Custom beams in den, Hardwoods, 2 stone fireplaces, SS appliances, HUGE unfinished 2nd floor (1600+ sq ft), 3rd garage/workshop, full house generator, tank-less water heater & upgrades galore. 4th bedroom has private entrance & bath. Crepe myrtles line the street & creek in backyard. Priced below appraisal for buyer to finish kitchen & bath w/ their own selections.
This property is off market, which means it's not currently listed for sale or rent on Zillow. This may be different from what's available on other websites or public sources.
