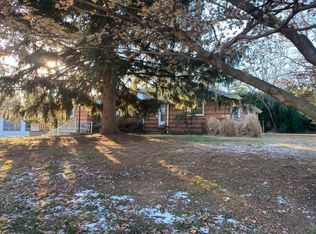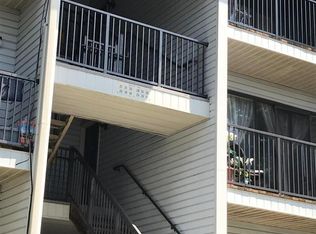Sold for $380,000 on 10/10/25
$380,000
4050 Quakerbridge Rd, Lawrence Township, NJ 08648
3beds
1,134sqft
Single Family Residence
Built in 1952
0.37 Acres Lot
$383,600 Zestimate®
$335/sqft
$2,582 Estimated rent
Home value
$383,600
$341,000 - $430,000
$2,582/mo
Zestimate® history
Loading...
Owner options
Explore your selling options
What's special
This charming updated ranch-style is in impeccable move in condition! Situated on a large lot with a detached garage with plenty of parking. The home has been completely updated and offers many fine qualities such as: New designer kitchen with new Stainless steel appliances, new countertop, new tiled floor recessed lighting, rear door access to the larger eat in kitchen area with French doors wo the rear deck. Enjoy the beautiful view of the rear yard bordered by luscious trees. Nice sized living room with brick walled fireplace, recessed lighting. All bedrooms have recessed lighting as well, Full updated beautiful bathroom with designer tile. The home is freshly painted throughout. Additionally many new items include: New flooring throughout, New paint, New water heater,New HVAC, New lighting New electrical New microwave New Sink and new plumbing, New Deck, New All new stucco all around the entire house Many new windows, New dedicated sewer line New concrete floor in garage Inside garage everything new Garage aluminum facia new New Garage stucco exterior, Inside garage, new sheetrock. New garage door. Large basement with washer and dryer, newer HVAC system. This home has maintenance free exterior, detached garage and plenty of off street parking. Conveniently located in desirable Lawrenceville, this property offers easy access to local amenities, schools, shopping, and transportation routes. Don't miss this opportunity to own a beautifully updated home with additional commercial potential. Priced to sell See this one soon!
Zillow last checked: 8 hours ago
Listing updated: October 24, 2025 at 06:53am
Listed by:
Joe D DeLorenzo 609-635-0714,
RE/MAX Select - Princeton
Bought with:
Jennifer Winn, 459035
Redfin
Source: Bright MLS,MLS#: NJME2044484
Facts & features
Interior
Bedrooms & bathrooms
- Bedrooms: 3
- Bathrooms: 1
- Full bathrooms: 1
- Main level bathrooms: 1
- Main level bedrooms: 3
Primary bedroom
- Level: Main
- Area: 156 Square Feet
- Dimensions: 13 X 12
Primary bedroom
- Level: Unspecified
Bedroom 1
- Level: Main
- Area: 143 Square Feet
- Dimensions: 13 X 11
Bedroom 2
- Level: Main
- Area: 72 Square Feet
- Dimensions: 8 X 9
Dining room
- Level: Main
- Area: 110 Square Feet
- Dimensions: 11 X 10
Kitchen
- Level: Main
- Area: 112 Square Feet
- Dimensions: 16 X 7
Living room
- Level: Main
- Area: 221 Square Feet
- Dimensions: 17 X 13
Heating
- Forced Air, Natural Gas
Cooling
- Central Air, Electric
Appliances
- Included: Gas Water Heater
- Laundry: In Basement
Features
- Eat-in Kitchen
- Basement: Full
- Has fireplace: No
Interior area
- Total structure area: 1,134
- Total interior livable area: 1,134 sqft
- Finished area above ground: 1,134
- Finished area below ground: 0
Property
Parking
- Total spaces: 1
- Parking features: Garage Faces Front, Detached, Driveway
- Garage spaces: 1
- Has uncovered spaces: Yes
Accessibility
- Accessibility features: None
Features
- Levels: One
- Stories: 1
- Pool features: None
Lot
- Size: 0.37 Acres
- Features: Irregular Lot
Details
- Additional structures: Above Grade, Below Grade
- Parcel number: 070410400004
- Zoning: NC-2
- Special conditions: Standard
Construction
Type & style
- Home type: SingleFamily
- Architectural style: Ranch/Rambler
- Property subtype: Single Family Residence
Materials
- Frame
- Foundation: Block
Condition
- New construction: No
- Year built: 1952
Utilities & green energy
- Sewer: Public Sewer
- Water: Public
Community & neighborhood
Location
- Region: Lawrence Township
- Subdivision: Not On List
- Municipality: LAWRENCE TWP
Other
Other facts
- Listing agreement: Exclusive Right To Sell
- Ownership: Fee Simple
Price history
| Date | Event | Price |
|---|---|---|
| 10/10/2025 | Sold | $380,000+1.3%$335/sqft |
Source: | ||
| 9/11/2025 | Contingent | $375,000$331/sqft |
Source: | ||
| 8/20/2025 | Listed for sale | $375,000$331/sqft |
Source: | ||
| 5/8/2025 | Pending sale | $375,000$331/sqft |
Source: | ||
| 5/6/2025 | Listing removed | $2,900$3/sqft |
Source: Bright MLS #NJME2054426 Report a problem | ||
Public tax history
| Year | Property taxes | Tax assessment |
|---|---|---|
| 2025 | $7,051 +11.2% | $227,600 +11.2% |
| 2024 | $6,342 -15.8% | $204,700 |
| 2023 | $7,530 +34.7% | $204,700 +7.7% |
Find assessor info on the county website
Neighborhood: 08648
Nearby schools
GreatSchools rating
- 4/10Lawrence Intermediate SchoolGrades: 4-6Distance: 3.7 mi
- 8/10Lawrence Middle SchoolGrades: 7-8Distance: 3.4 mi
- 7/10Lawrence High SchoolGrades: 9-12Distance: 3.3 mi
Schools provided by the listing agent
- District: Lawrence Township Public Schools
Source: Bright MLS. This data may not be complete. We recommend contacting the local school district to confirm school assignments for this home.

Get pre-qualified for a loan
At Zillow Home Loans, we can pre-qualify you in as little as 5 minutes with no impact to your credit score.An equal housing lender. NMLS #10287.
Sell for more on Zillow
Get a free Zillow Showcase℠ listing and you could sell for .
$383,600
2% more+ $7,672
With Zillow Showcase(estimated)
$391,272
