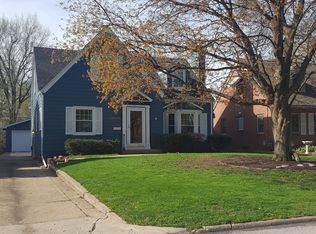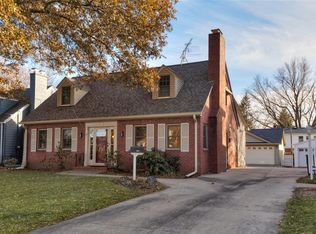Sold for $355,000
$355,000
4050 Ovid Ave, Des Moines, IA 50310
3beds
1,730sqft
Single Family Residence
Built in 1929
7,230.96 Square Feet Lot
$354,900 Zestimate®
$205/sqft
$1,836 Estimated rent
Home value
$354,900
$337,000 - $373,000
$1,836/mo
Zestimate® history
Loading...
Owner options
Explore your selling options
What's special
Welcome to this charming Beaverdale gem! This updated 3-bed, 2-bath home blends timeless character
with comfort. Enjoy a sunlit living space, cozy kitchen with gas stove, and versatile main-level bedrooms perfect for guests, hobbies or use it as your office. Upstairs, you will find a spacious bedroom, remodeled bath with a walking shower, and ample closet space. Step outside to a large backyard—ideal for relaxing, entertaining and gardening—and a 2-car detached garage with extra storage. Located on a desirable street of Beaverdale near shops, trails, and dining. Move-in ready and full of charm—don’t miss it!
Zillow last checked: 8 hours ago
Listing updated: November 04, 2025 at 06:44am
Listed by:
Linda Sabic (515)664-3603,
Realty ONE Group Impact
Bought with:
Stevie O'Meara
RE/MAX Concepts
Source: DMMLS,MLS#: 726506 Originating MLS: Des Moines Area Association of REALTORS
Originating MLS: Des Moines Area Association of REALTORS
Facts & features
Interior
Bedrooms & bathrooms
- Bedrooms: 3
- Bathrooms: 2
- Full bathrooms: 1
- 3/4 bathrooms: 1
- Main level bedrooms: 2
Heating
- Forced Air, Gas, Natural Gas
Cooling
- Central Air
Appliances
- Included: Dryer, Dishwasher, Microwave, Stove, Washer
- Laundry: Upper Level
Features
- Dining Area
- Flooring: Hardwood, Tile
- Basement: Unfinished
- Number of fireplaces: 1
- Fireplace features: Electric
Interior area
- Total structure area: 1,730
- Total interior livable area: 1,730 sqft
Property
Parking
- Total spaces: 2
- Parking features: Detached, Garage, Two Car Garage
- Garage spaces: 2
Features
- Levels: One and One Half
- Stories: 1
- Exterior features: Fence
- Fencing: Partial
Lot
- Size: 7,230 sqft
- Dimensions: 50 x 145
- Features: Rectangular Lot
Details
- Parcel number: 10001494000000
- Zoning: RES
Construction
Type & style
- Home type: SingleFamily
- Architectural style: One and One Half Story
- Property subtype: Single Family Residence
Materials
- Brick
- Foundation: Brick/Mortar
- Roof: See Remarks
Condition
- Year built: 1929
Utilities & green energy
- Sewer: Public Sewer
- Water: Public
Community & neighborhood
Security
- Security features: Smoke Detector(s)
Location
- Region: Des Moines
Other
Other facts
- Listing terms: Cash,Conventional,FHA,VA Loan
- Road surface type: Concrete
Price history
| Date | Event | Price |
|---|---|---|
| 11/3/2025 | Sold | $355,000$205/sqft |
Source: | ||
| 9/18/2025 | Pending sale | $355,000$205/sqft |
Source: | ||
| 9/18/2025 | Listed for sale | $355,000+42.6%$205/sqft |
Source: | ||
| 3/24/2021 | Listing removed | -- |
Source: Owner Report a problem | ||
| 7/12/2016 | Listing removed | $248,900$144/sqft |
Source: Owner Report a problem | ||
Public tax history
| Year | Property taxes | Tax assessment |
|---|---|---|
| 2024 | $5,478 -1.4% | $288,900 |
| 2023 | $5,556 +0.8% | $288,900 +18.1% |
| 2022 | $5,512 +1% | $244,600 |
Find assessor info on the county website
Neighborhood: Beaverdale
Nearby schools
GreatSchools rating
- 4/10Moore Elementary SchoolGrades: K-5Distance: 0.9 mi
- 3/10Meredith Middle SchoolGrades: 6-8Distance: 0.9 mi
- 2/10Hoover High SchoolGrades: 9-12Distance: 0.9 mi
Schools provided by the listing agent
- District: Des Moines Independent
Source: DMMLS. This data may not be complete. We recommend contacting the local school district to confirm school assignments for this home.
Get pre-qualified for a loan
At Zillow Home Loans, we can pre-qualify you in as little as 5 minutes with no impact to your credit score.An equal housing lender. NMLS #10287.
Sell with ease on Zillow
Get a Zillow Showcase℠ listing at no additional cost and you could sell for —faster.
$354,900
2% more+$7,098
With Zillow Showcase(estimated)$361,998

