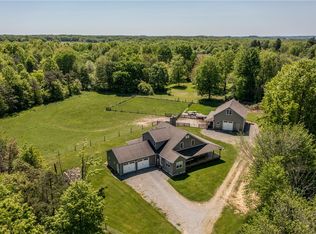Sold for $507,000
$507,000
4050 New Castle Rd, Pulaski, PA 16143
3beds
--sqft
Farm, Single Family Residence
Built in 1900
18.71 Acres Lot
$538,600 Zestimate®
$--/sqft
$1,585 Estimated rent
Home value
$538,600
$318,000 - $916,000
$1,585/mo
Zestimate® history
Loading...
Owner options
Explore your selling options
What's special
Farm Charm!! The WOW factor starts the minute you enter the XL foyer w/ high tin ceilings, walk in pantry & radiant floor heat. The Gorgeous Eat-In kitchen has floor to ceiling cabinetry, stainless appliance package & custom wood dining area. Beautiful hardwood floors & built-ins showcase the dining room- plenty of space for the farmhouse table! The living room is Oh So Charming w/ wood burning stove! The huge family room offers wood burning fireplace, large windows & tons of natural light! A Lg. laundry/mudroom, storage hallway & full bath complete this main floor. Upstairs you will find 3 nicely sized bedrooms & another full bath. The 1000 sq ft wraparound porch is a Showstopper-perfect for entertaining/relaxing! The guest house/studio offers a cozy spot for friends/family with new full bath. 3 car det garage w/workshop, new 30x50 barn, new greenhouse, kennel/outbuilding, new paved governors' driveway, nearly 19 Acres, new electric fence on back 5, orchard- this Farmhouse Has it All!
Zillow last checked: 8 hours ago
Listing updated: May 06, 2025 at 01:17pm
Listed by:
Beth Schneider 724-933-6300,
RE/MAX SELECT REALTY
Bought with:
Tracy Mantzell
RE/MAX SELECT REALTY
Source: WPMLS,MLS#: 1687725 Originating MLS: West Penn Multi-List
Originating MLS: West Penn Multi-List
Facts & features
Interior
Bedrooms & bathrooms
- Bedrooms: 3
- Bathrooms: 3
- Full bathrooms: 3
Primary bedroom
- Level: Upper
- Dimensions: 16x14
Bedroom 2
- Level: Upper
- Dimensions: 15x14
Bedroom 3
- Level: Upper
- Dimensions: 19x11
Entry foyer
- Level: Main
- Dimensions: 11x9
Family room
- Level: Main
- Dimensions: 20x14
Kitchen
- Level: Main
- Dimensions: 18x12
Laundry
- Level: Main
- Dimensions: 12x11
Living room
- Level: Main
- Dimensions: 15x13
Heating
- Electric, Forced Air
Cooling
- Central Air, Wall/Window Unit(s)
Appliances
- Included: Some Electric Appliances, Dishwasher, Disposal, Microwave, Refrigerator, Stove
Features
- Pantry
- Flooring: Ceramic Tile, Hardwood, Carpet
- Windows: Screens
- Basement: Full,Interior Entry
- Number of fireplaces: 3
- Fireplace features: Wood Burning
Property
Parking
- Total spaces: 3
- Parking features: Detached, Garage, Garage Door Opener
- Has garage: Yes
Features
- Levels: Two
- Stories: 2
Lot
- Size: 18.71 Acres
- Dimensions: 815,182 sq ft
Details
- Parcel number: 27198014004
Construction
Type & style
- Home type: SingleFamily
- Architectural style: Farmhouse,Two Story
- Property subtype: Farm, Single Family Residence
Materials
- Vinyl Siding
- Roof: Asphalt
Condition
- Resale
- Year built: 1900
Utilities & green energy
- Sewer: Public Sewer
- Water: Well
Community & neighborhood
Location
- Region: Pulaski
Price history
| Date | Event | Price |
|---|---|---|
| 5/6/2025 | Sold | $507,000-1.6% |
Source: | ||
| 4/15/2025 | Pending sale | $515,000 |
Source: | ||
| 3/30/2025 | Contingent | $515,000 |
Source: | ||
| 3/16/2025 | Price change | $515,000-4.6% |
Source: | ||
| 2/28/2025 | Price change | $539,900-1.8% |
Source: | ||
Public tax history
| Year | Property taxes | Tax assessment |
|---|---|---|
| 2025 | $2,764 +3.4% | $25,850 +18.9% |
| 2024 | $2,672 +10.9% | $21,750 |
| 2023 | $2,409 +1.4% | $21,750 |
Find assessor info on the county website
Neighborhood: 16143
Nearby schools
GreatSchools rating
- 5/10Oakview El SchoolGrades: 4-6Distance: 2 mi
- 7/10West Middlesex Area High SchoolGrades: 7-12Distance: 2 mi
- 8/10Luther W Low El SchoolGrades: K-3Distance: 2 mi
Schools provided by the listing agent
- District: West Middlesex Area
Source: WPMLS. This data may not be complete. We recommend contacting the local school district to confirm school assignments for this home.
Get pre-qualified for a loan
At Zillow Home Loans, we can pre-qualify you in as little as 5 minutes with no impact to your credit score.An equal housing lender. NMLS #10287.
