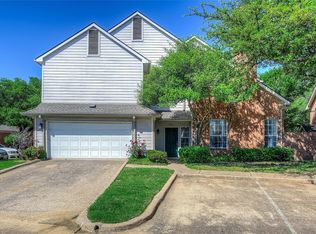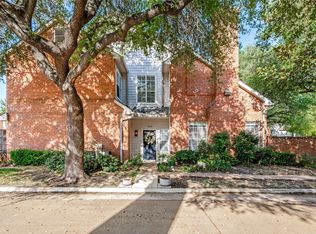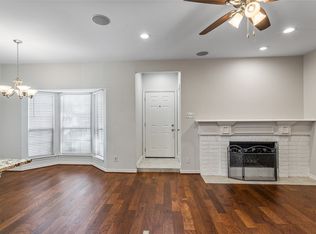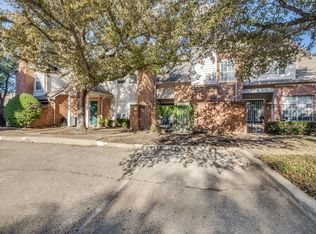Sold on 10/21/25
Price Unknown
4050 Frankford Rd APT 708, Dallas, TX 75287
2beds
1,463sqft
Condominium
Built in 1982
-- sqft lot
$297,200 Zestimate®
$--/sqft
$2,044 Estimated rent
Home value
$297,200
$282,000 - $312,000
$2,044/mo
Zestimate® history
Loading...
Owner options
Explore your selling options
What's special
Fully remodeled condo in the heart of North Dallas and Plano ISD that offers the latest trends in modern design and architecture, and is minutes from shopping, dining entertainment and more! As you enter the home, you are greeted with an open concept main living area featuring new LVP flooring, light color scheme, designer lighting and fixtures, custom Venta shades, tons of natural lighting, and a sleek floor to ceiling marble fireplace with mood setting electric insert! Large dining area features a contemporary niche with a custom light fixture imported from an artist in Greece! The luxury kitchen has been completely reimagined with white shaker style cabinets, Quartzite countertops against a stunning marble backsplash, chrome touch faucet, custom hardware and lighting, and large bar area with extra seating that is perfect for entertaining! Upstairs features the oversized primary suite with vaulted ceilings, ample natural lighting with canopy views of the mature oak trees, blackout shades, two walk in closets, and a beautifully remodeled master bath that reminds you of your favorite spa retreat with floor to ceiling tile walls, free standing tub, walk in shower with glass enclosure, modern dual sink vanity and custom mirror with mood lighting! The 2nd guest bedroom has access to the recently updated full 2nd bath! Hard to find private courtyard that is fully enclosed with brick pillars and iron fencing to peacefully enjoy morning coffee or an evening sunset under the canopy of the mature oak trees and overlooking the community pool! Private 2 car attached garage with direct entry into the home for added security and extra space for storage! Less than 5 minutes to the North Dallas Tollway and within 1.5 miles from Sprouts, Tom Thumb and Kroger.
Zillow last checked: 8 hours ago
Listing updated: October 22, 2025 at 06:21am
Listed by:
Brandon Carrington 0525595 214-578-5518,
Hometiva 214-578-5518
Bought with:
Tabby Mbeky
Monument Realty
Source: NTREIS,MLS#: 21063851
Facts & features
Interior
Bedrooms & bathrooms
- Bedrooms: 2
- Bathrooms: 3
- Full bathrooms: 2
- 1/2 bathrooms: 1
Primary bedroom
- Features: Double Vanity, Garden Tub/Roman Tub, Linen Closet, Separate Shower, Walk-In Closet(s)
- Level: Second
- Dimensions: 17 x 13
Bedroom
- Level: Second
- Dimensions: 12 x 12
Primary bathroom
- Features: Dual Sinks, Double Vanity, En Suite Bathroom, Garden Tub/Roman Tub, Stone Counters, Separate Shower
- Level: Second
- Dimensions: 14 x 10
Dining room
- Level: First
- Dimensions: 14 x 9
Other
- Level: Second
- Dimensions: 8 x 6
Half bath
- Level: First
- Dimensions: 5 x 5
Kitchen
- Features: Breakfast Bar, Eat-in Kitchen, Kitchen Island, Stone Counters
- Level: First
- Dimensions: 12 x 8
Living room
- Features: Fireplace
- Level: First
- Dimensions: 12 x 17
Heating
- Central, Electric
Cooling
- Central Air, Ceiling Fan(s), Electric
Appliances
- Included: Dishwasher, Electric Cooktop, Electric Oven, Electric Range, Electric Water Heater, Disposal, Microwave
Features
- Decorative/Designer Lighting Fixtures, High Speed Internet, Kitchen Island, Open Floorplan, Vaulted Ceiling(s), Walk-In Closet(s)
- Flooring: Carpet, Ceramic Tile, Luxury Vinyl Plank, Wood
- Has basement: No
- Number of fireplaces: 1
- Fireplace features: Electric
Interior area
- Total interior livable area: 1,463 sqft
Property
Parking
- Total spaces: 2
- Parking features: Garage, Garage Door Opener, Garage Faces Rear
- Attached garage spaces: 2
Features
- Levels: Two
- Stories: 2
- Patio & porch: Patio
- Exterior features: Rain Gutters
- Pool features: None, Community
- Fencing: Brick,Metal
Lot
- Size: 1,306 sqft
- Features: Interior Lot, Landscaped, Sprinkler System
Details
- Parcel number: R063200770801
Construction
Type & style
- Home type: Condo
- Architectural style: Contemporary/Modern,Traditional
- Property subtype: Condominium
- Attached to another structure: Yes
Materials
- Brick
- Foundation: Slab
- Roof: Composition
Condition
- Year built: 1982
Utilities & green energy
- Sewer: Public Sewer
- Water: Public
- Utilities for property: Sewer Available, Water Available
Green energy
- Energy efficient items: Appliances
Community & neighborhood
Security
- Security features: Security System, Smoke Detector(s)
Community
- Community features: Pool, Community Mailbox, Curbs, Sidewalks
Location
- Region: Dallas
- Subdivision: Quail Ridge Condo
HOA & financial
HOA
- Has HOA: Yes
- HOA fee: $333 monthly
- Amenities included: Maintenance Front Yard
- Services included: Maintenance Grounds, Maintenance Structure
- Association name: The Mac Group
- Association phone: 469-939-4928
Other
Other facts
- Listing terms: Cash,Conventional,FHA,VA Loan
Price history
| Date | Event | Price |
|---|---|---|
| 10/21/2025 | Sold | -- |
Source: NTREIS #21063851 | ||
| 10/7/2025 | Pending sale | $305,000$208/sqft |
Source: NTREIS #21063851 | ||
| 9/28/2025 | Contingent | $305,000$208/sqft |
Source: NTREIS #21063851 | ||
| 9/25/2025 | Listed for sale | $305,000$208/sqft |
Source: NTREIS #21063851 | ||
Public tax history
| Year | Property taxes | Tax assessment |
|---|---|---|
| 2025 | -- | $280,741 -0.1% |
| 2024 | $2,468 +12.3% | $281,083 +10% |
| 2023 | $2,198 -25.3% | $255,530 +10% |
Find assessor info on the county website
Neighborhood: Bent Tree West
Nearby schools
GreatSchools rating
- 5/10Mitchell Elementary SchoolGrades: PK-5Distance: 0.3 mi
- 4/10Frankford Middle SchoolGrades: 6-8Distance: 4 mi
- 7/10Shepton High SchoolGrades: 9-10Distance: 2.2 mi
Schools provided by the listing agent
- Elementary: Mitchell
- Middle: Frankford
- High: Shepton
- District: Plano ISD
Source: NTREIS. This data may not be complete. We recommend contacting the local school district to confirm school assignments for this home.
Get a cash offer in 3 minutes
Find out how much your home could sell for in as little as 3 minutes with a no-obligation cash offer.
Estimated market value
$297,200
Get a cash offer in 3 minutes
Find out how much your home could sell for in as little as 3 minutes with a no-obligation cash offer.
Estimated market value
$297,200



