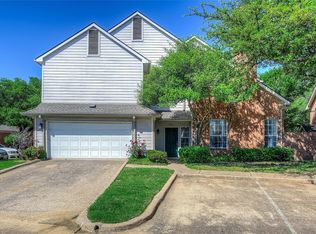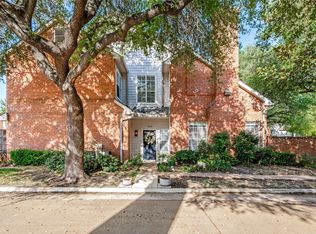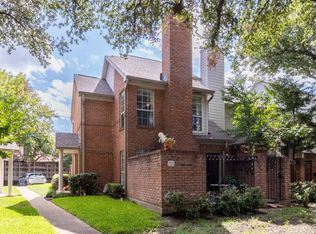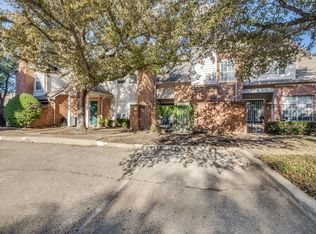Sold on 06/13/25
Price Unknown
4050 Frankford Rd APT 1004, Dallas, TX 75287
2beds
1,378sqft
Condominium
Built in 1982
-- sqft lot
$285,200 Zestimate®
$--/sqft
$1,977 Estimated rent
Home value
$285,200
$271,000 - $302,000
$1,977/mo
Zestimate® history
Loading...
Owner options
Explore your selling options
What's special
Nestled in the heart of North Dallas, this beautifully updated 2-bedroom, 2.5-bath condo combines modern luxury with a convenient location. The main floor boasts sleek, durable wood flooring, while plush carpeting provides comfort throughout the second level. The spacious living area features a cozy brick fireplace and surround sound speakers. It opens seamlessly to the dining room, creating an ideal space for entertaining guests or relaxing with family. The gourmet kitchen has stunning granite countertops, ample cabinet storage, and stainless steel appliances. For added convenience, there’s a half bath downstairs. Upstairs, the well-appointed secondary bedroom is highlighted by soaring ceilings, a private en-suite bath. The spacious primary suite offers a retreat-like ambiance, plus a spa-inspired en-suite bathroom complete with an oversized tub, separate shower, and dual sinks. Primary also has 2 large closets. Enjoy the ease of a two-car rear-entry garage, and take advantage of the tranquil community pool. The property’s prime location offers quick access to major highways, premier shopping, and dining options, all within the sought-after Plano ISD. Don't miss out – schedule your private showing today.
Zillow last checked: 8 hours ago
Listing updated: July 12, 2025 at 03:41pm
Listed by:
Leigh Winans 0683786 972-774-9888,
Better Homes & Gardens, Winans 972-774-9888
Bought with:
Rachel Pratt
Monument Realty
Source: NTREIS,MLS#: 20809458
Facts & features
Interior
Bedrooms & bathrooms
- Bedrooms: 2
- Bathrooms: 3
- Full bathrooms: 2
- 1/2 bathrooms: 1
Primary bedroom
- Features: Ceiling Fan(s), Dual Sinks, En Suite Bathroom, Separate Shower
- Level: Second
- Dimensions: 15 x 15
Bedroom
- Level: Second
- Dimensions: 11 x 12
Primary bathroom
- Level: Second
- Dimensions: 13 x 8
Dining room
- Level: First
- Dimensions: 8 x 9
Kitchen
- Features: Built-in Features, Granite Counters
- Level: First
- Dimensions: 13 x 7
Living room
- Features: Ceiling Fan(s), Fireplace
- Level: First
- Dimensions: 15 x 15
Heating
- Electric
Cooling
- Electric
Appliances
- Included: Dishwasher, Electric Range, Disposal, Microwave, Refrigerator
- Laundry: Washer Hookup, Electric Dryer Hookup
Features
- Chandelier, Double Vanity, Eat-in Kitchen, Granite Counters, Open Floorplan, Cable TV, Wired for Sound
- Flooring: Carpet, Ceramic Tile, Wood
- Windows: Skylight(s)
- Has basement: No
- Number of fireplaces: 1
- Fireplace features: Gas
Interior area
- Total interior livable area: 1,378 sqft
Property
Parking
- Total spaces: 2
- Parking features: Additional Parking, Garage
- Attached garage spaces: 2
Features
- Levels: Two
- Stories: 2
- Patio & porch: Covered
- Exterior features: Courtyard
- Pool features: Pool
- Fencing: Wood
Lot
- Size: 1,437 sqft
Details
- Parcel number: R063201010041
Construction
Type & style
- Home type: Condo
- Property subtype: Condominium
- Attached to another structure: Yes
Materials
- Brick, Concrete
- Foundation: Slab
- Roof: Composition
Condition
- Year built: 1982
Utilities & green energy
- Sewer: Public Sewer
- Water: Public
- Utilities for property: Sewer Available, Water Available, Cable Available
Community & neighborhood
Location
- Region: Dallas
- Subdivision: Quail Ridge Condo
HOA & financial
HOA
- Has HOA: Yes
- HOA fee: $315 monthly
- Amenities included: Maintenance Front Yard
- Services included: Maintenance Grounds, Trash
- Association name: MAC Group
- Association phone: 469-939-4928
Other
Other facts
- Listing terms: Cash,Conventional
Price history
| Date | Event | Price |
|---|---|---|
| 6/13/2025 | Sold | -- |
Source: NTREIS #20809458 | ||
| 5/25/2025 | Pending sale | $299,000$217/sqft |
Source: NTREIS #20809458 | ||
| 5/15/2025 | Contingent | $299,000$217/sqft |
Source: NTREIS #20809458 | ||
| 5/4/2025 | Price change | $299,000-2%$217/sqft |
Source: NTREIS #20809458 | ||
| 3/12/2025 | Price change | $305,000-3.2%$221/sqft |
Source: NTREIS #20809458 | ||
Public tax history
| Year | Property taxes | Tax assessment |
|---|---|---|
| 2025 | -- | $286,340 +4.4% |
| 2024 | $2,383 +12.5% | $274,294 +10% |
| 2023 | $2,119 -25.9% | $249,358 +10% |
Find assessor info on the county website
Neighborhood: Bent Tree West
Nearby schools
GreatSchools rating
- 5/10Mitchell Elementary SchoolGrades: PK-5Distance: 0.3 mi
- 4/10Frankford Middle SchoolGrades: 6-8Distance: 4 mi
- 7/10Shepton High SchoolGrades: 9-10Distance: 2.2 mi
Schools provided by the listing agent
- Elementary: Mitchell
- Middle: Frankford
- High: Shepton
- District: Plano ISD
Source: NTREIS. This data may not be complete. We recommend contacting the local school district to confirm school assignments for this home.
Get a cash offer in 3 minutes
Find out how much your home could sell for in as little as 3 minutes with a no-obligation cash offer.
Estimated market value
$285,200
Get a cash offer in 3 minutes
Find out how much your home could sell for in as little as 3 minutes with a no-obligation cash offer.
Estimated market value
$285,200



