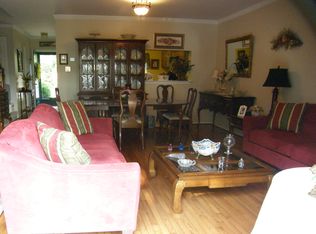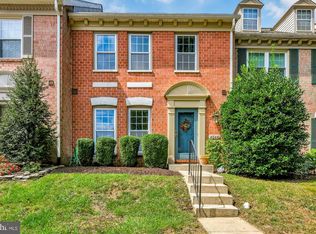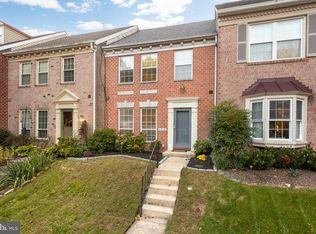There is an active application in progress. This end unit townhouse is a stunning newly renovated home in Parkville offering 3 bedrooms, 3 full bathrooms, and 1 half bathrooms. The townhouse backs to trees and a gorgeous view. The main level boasts an open floor plan with a living room with recessed lighting, a dining area with elegant drop lights, and a large kitchen featuring stainless steel appliances, quartz countertops, and stylish fixtures. Enjoy a fireplace nook and ample cabinet space for all your storage needs. The kitchen area leads to a charming deck. There are 3 bedrooms upstairs, including a luxurious primary suite with a modern private bathroom and a private loft that can be used as office space. A second full bathroom is conveniently located in the hallway. The finished walkout basement offers endless possibilities with hybrid wood flooring, a spacious rec area, a full bath, and a dedicated storage/utility room with full washer and dryer. New high efficiency HVAC unit. The community has great nature trails and backs to Cromwell Park. Nestled in a fantastic, very private location close to shopping, dining, with easy access to major highways and public transportation, commuting to work or exploring the surrounding nature area. Renters are responsible for utilities and up keep of the grounds (bushes and lawn). We prefer 2 year lease. Need excellent credit score. We can accept reusable tenant screening report to expedite the application process. There is a non-refundable $100 application fee if we start the application process with your consent. No pets please.
This property is off market, which means it's not currently listed for sale or rent on Zillow. This may be different from what's available on other websites or public sources.



